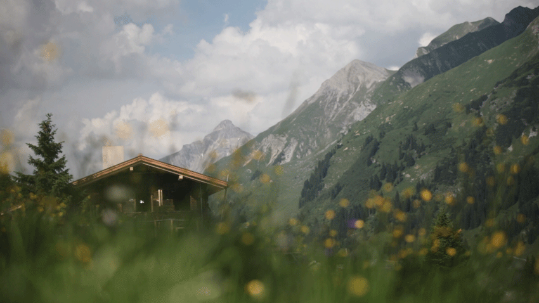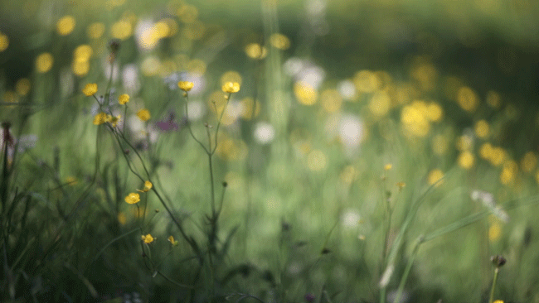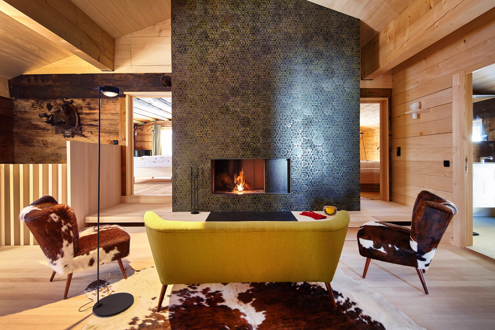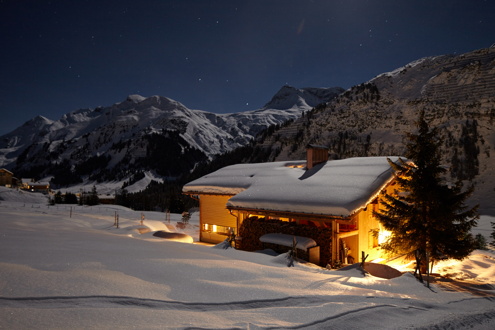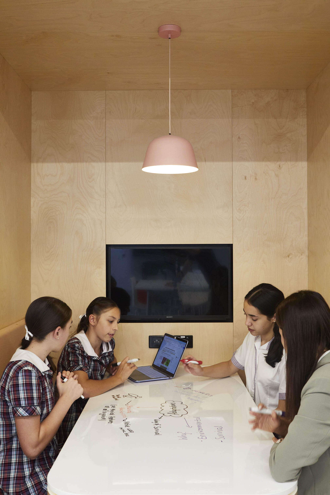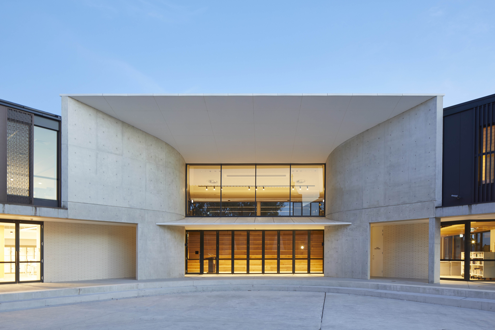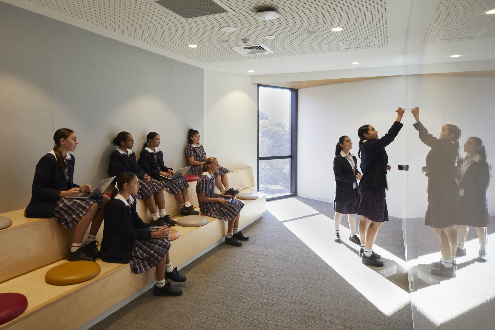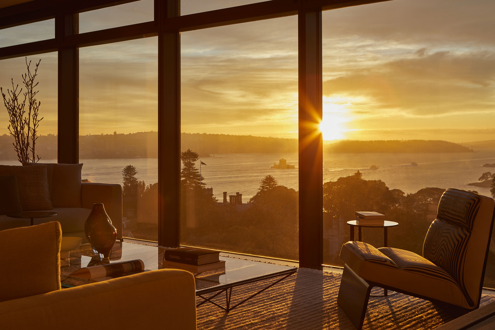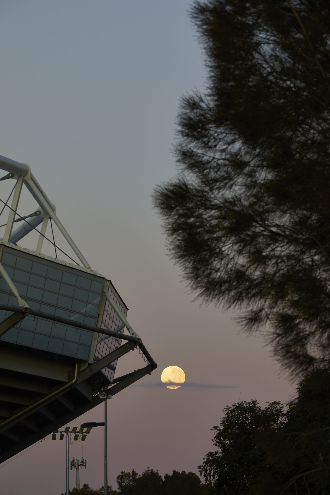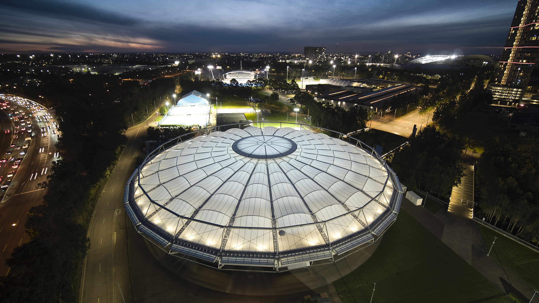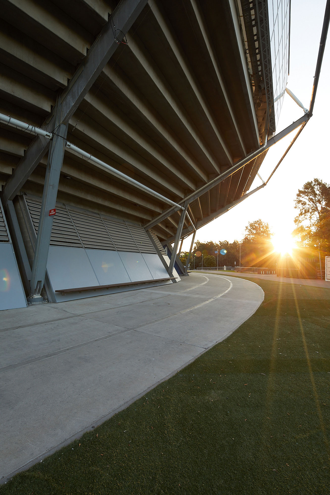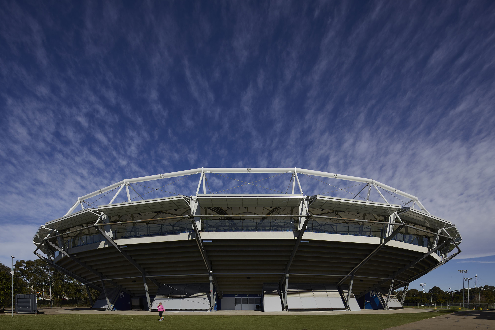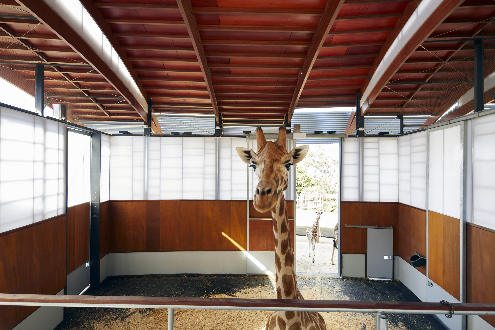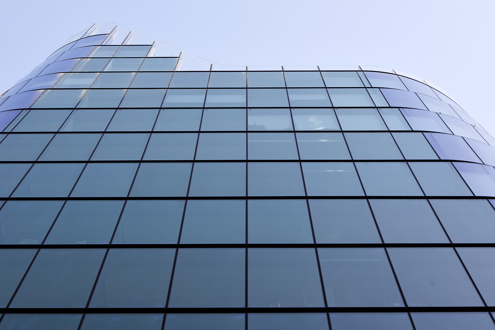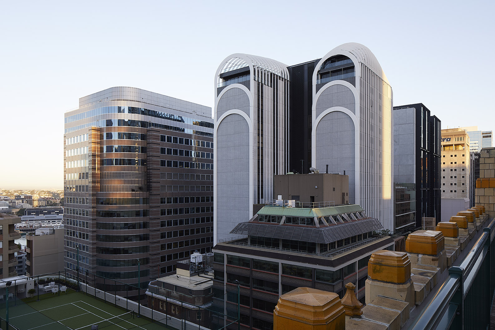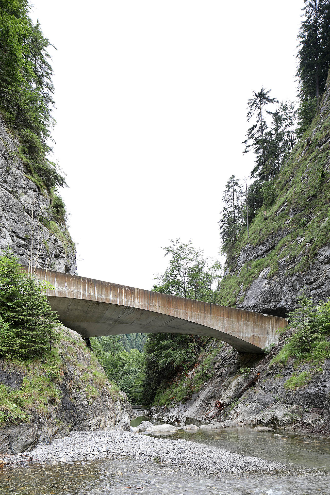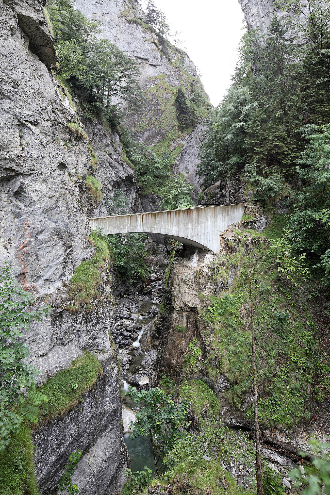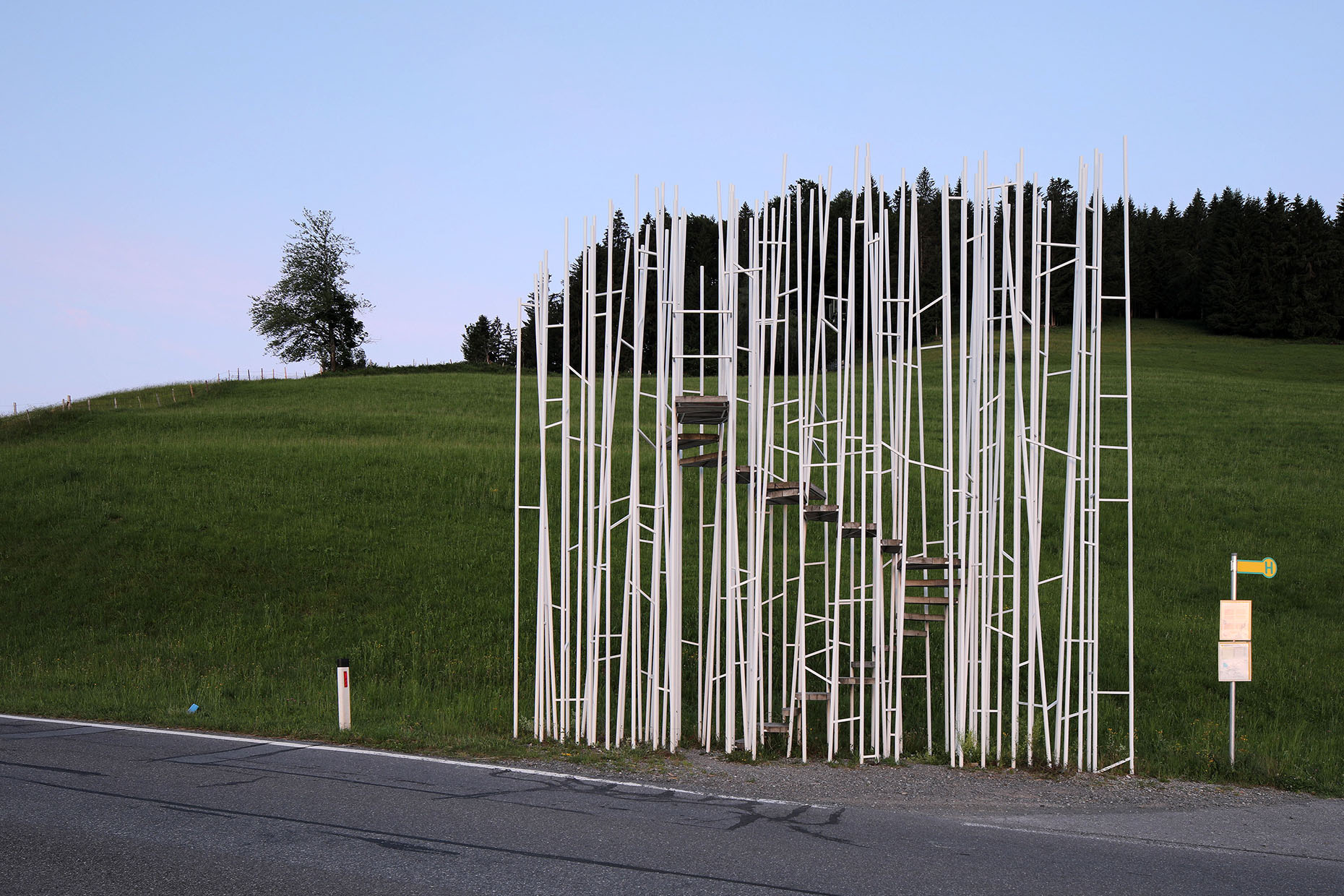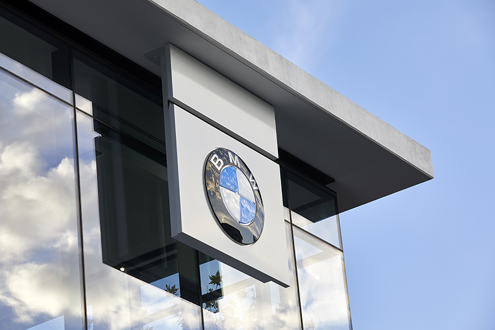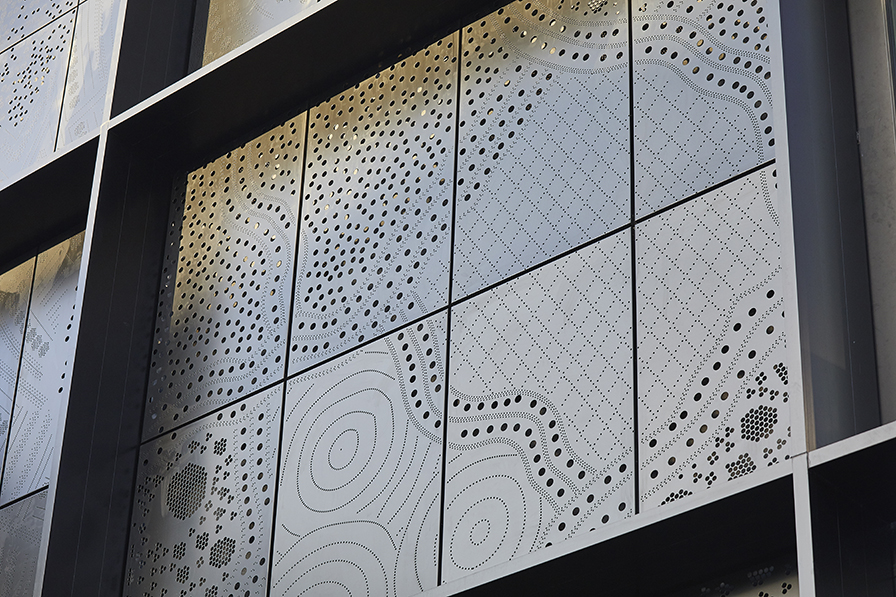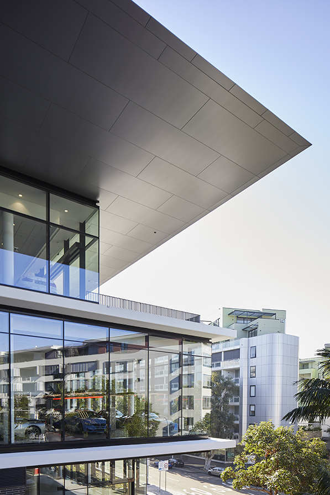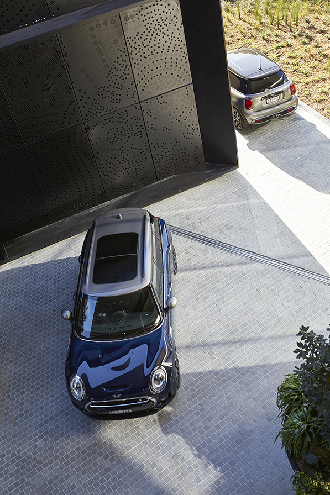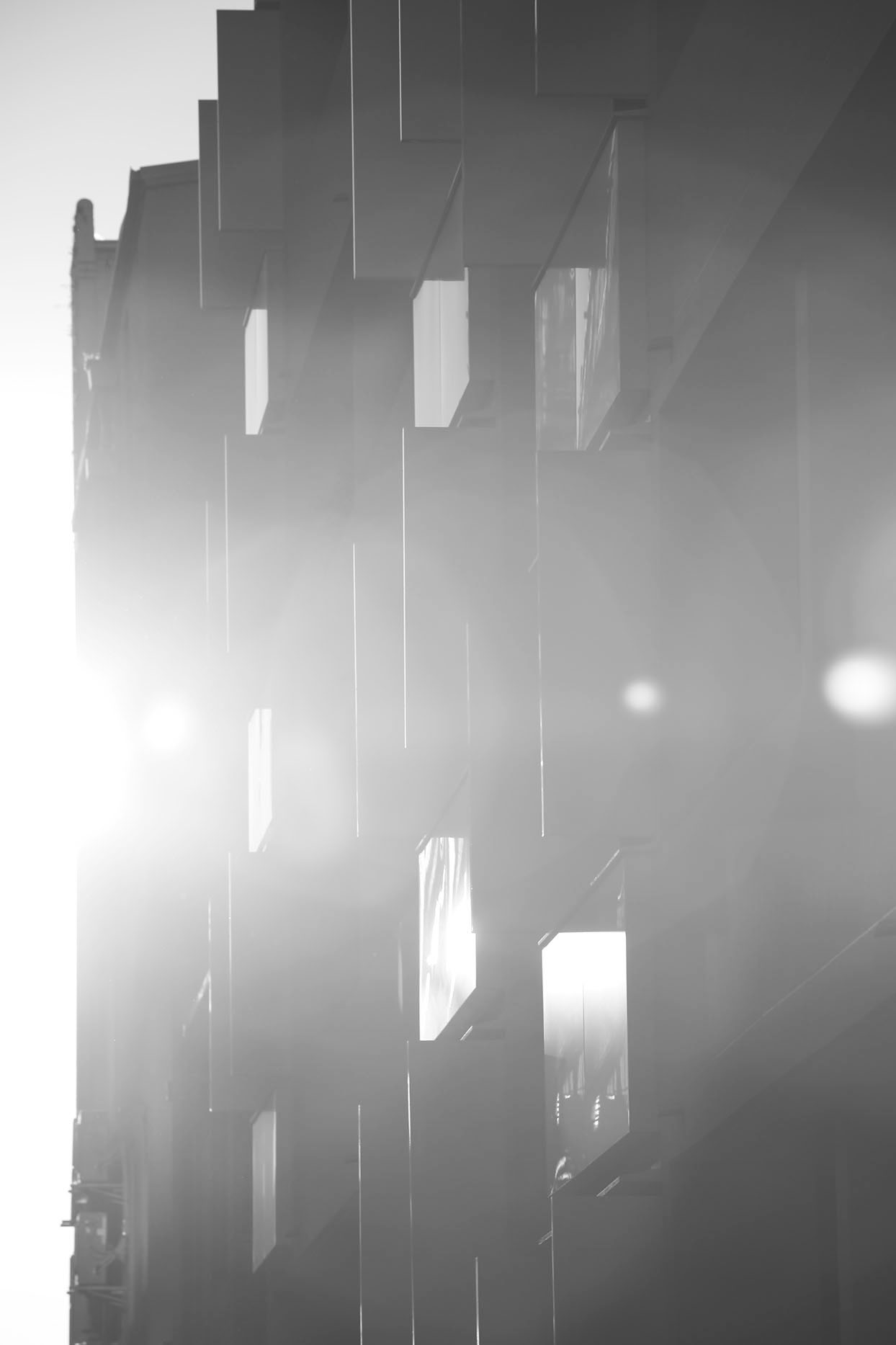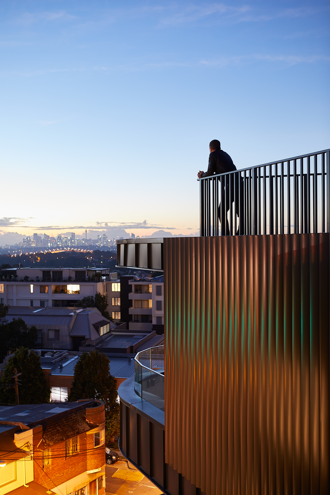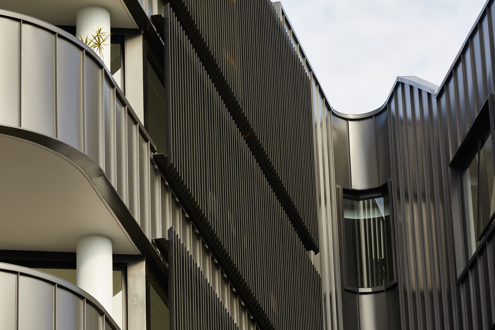Architecture
![]()
Project: The Inner Sydney High School, Sydney
by FJMT Architecture
![]()
![]()
![]()
![]()
![]()
![]()
![]()
![]()
![]()
![]()
![]()
![]()
![]()
![]()
![]()
![]()
![]()
Project: Opera Residences, Sydney,
for Landream and Macrolink,
Tzannes Architects
Styling - David Hartikainen - Space Furniture
![]()
![]()
![]()
![]()
![]()
![]()
![]()
![]()
![]()
![]()
Project: The Western Sydney University
Tzannes Architects
![]()
![]()
![]()
![]()
![]()
![]()
![]()
![]()
Project: ‘Matopos’ A Sydney Beach House
by ‘Atelier Andy Carson’
![]()
![]()
![]()
![]()
![]()
![]()
![]()
Project: The Phoenix Gallery, Sydney
for John Wardle Architects
and Durbach Block Jaggers
Winner in The World Architecture Awards 2021 - Culture
published in The World of Interiors Magazine -June 2020 link>
![]()
![]()
![]()
![]()
![]()
![]()
![]()
![]()
![]()
![]()
![]()
Project: The Ken Rosewall Arena Redevelopment
for John Ferendinos - Cox Architecture, Sydney
Winner in the World Architecture Awards 2021 (Sport)
![]()
![]()
![]()
![]()
![]()
Project: ‘The Exchange Building’ Darling Square, Sydney
for Kengo Kuma and Associates, Architects, Tokyo/Paris
featured in ‘Dezeen’ Architecture and Design Magazine >link
![]()
![]()
![]()
![]()
![]()
![]()
![]()
![]()
![]()
Project: The Yallamundi Rooms at The Sydney Opera House
for Tonkin Zulaikha Greer Architects
![]()
![]()
![]()
![]()
![]()
Project: The Judith Neilson Institute for Journalism and Ideas
for Alec Tzannes Architect
![]()
![]()
![]()
![]()
![]()
![]()
![]()
![]()
Project: Contemplation House - Byron Bay
for Virginia Kerridge Architect
‘Bespoke House of the Year’ Habitus Magazine 2021
![]()
![]()
![]()
![]()
![]()
![]()
![]()
![]()
Project: ‘Escarpment House’ An off the Grid home and odd animal sanctuary,
Somewhere South of Sydney
for Virginia Kerridge Architect
![]()
![]()
![]()
![]()
Cover Image: ‘Australian Architecture Magazine’
September/October 2020
![]()
Project: The Savannah Precinct at Taronga Park Zoo, Sydney
for Tonkin Zulaikha Greer Architects
![]()
![]()
![]()
![]()
![]()
![]()
![]()
Project: ‘House in Bellingen, NSW’
for Cox Architecture - Joe Agius![]()
![]()
![]()
![]()
![]()
![]()
Project: ‘333 George St, Sydney’
for Andrew Cortese, Grimshaw Architecture
![]()
![]()
![]()
![]()
![]()
![]()
![]()
Project: ‘Kincoppal School’, Sydney
for BVN Architecture![]()
![]()
![]()
![]()
![]()
![]()
![]()
Cover Image: ‘Australian Architecture Magazine’
September/October 2019
![]()
Project: The Arc Building, Sydney CBD
by Koichi Takada Architects
for Koichi Takada
![]()
![]()
![]()
Project: ‘Grass Industries’ ‘Automated Storage Building’ in construction.
Hohenems, Austria
Project: The Inner Sydney High School, Sydney
by FJMT Architecture
![]()
![]()
![]()
![]()
![]()
by FJMT Architecture

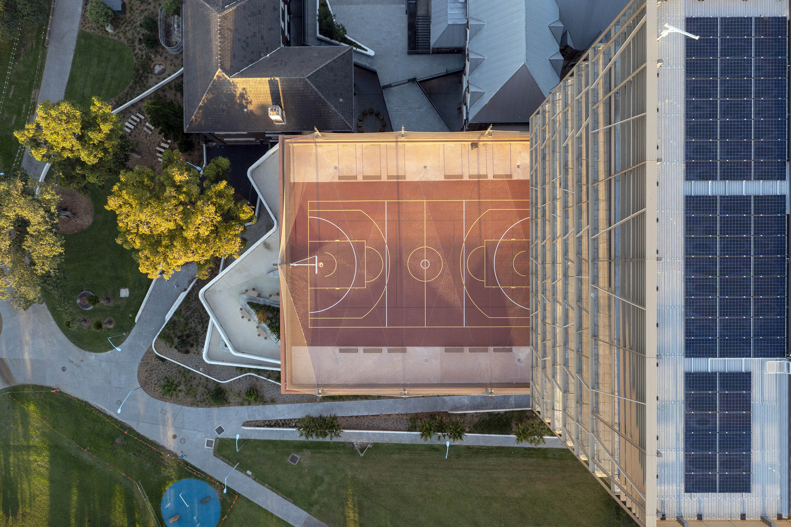


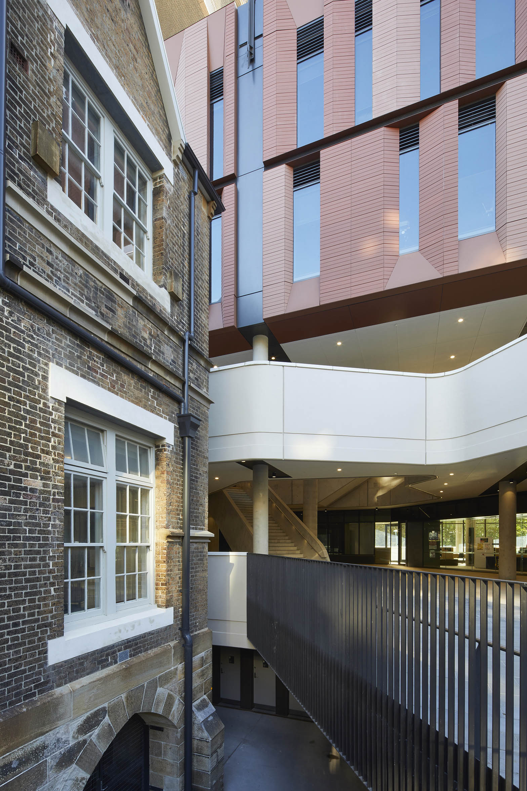
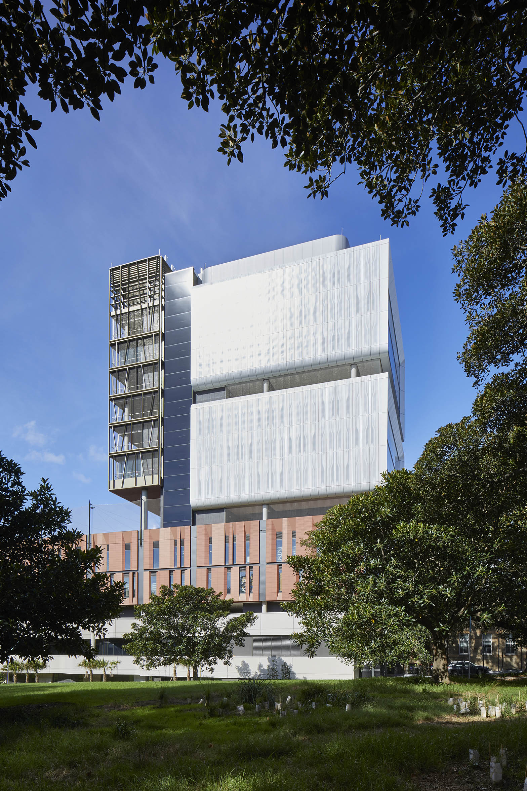
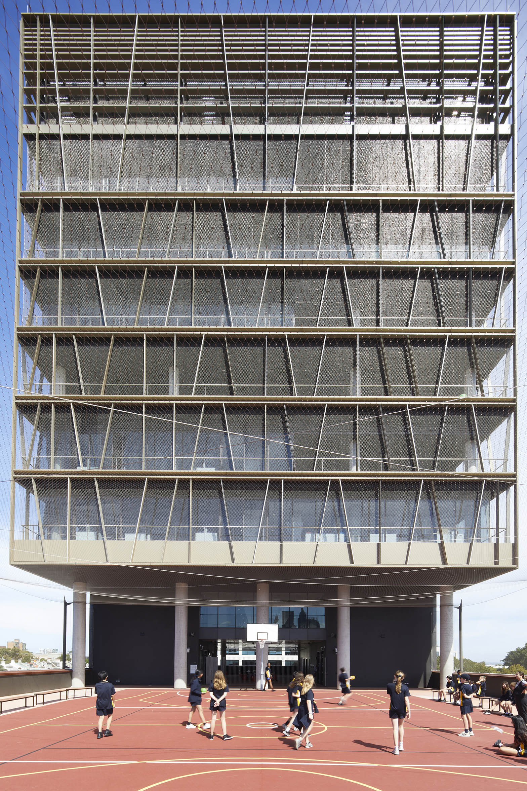
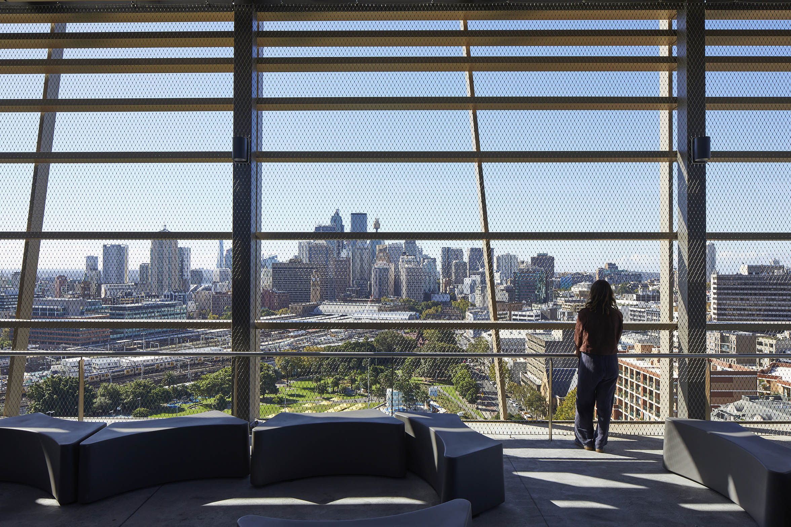
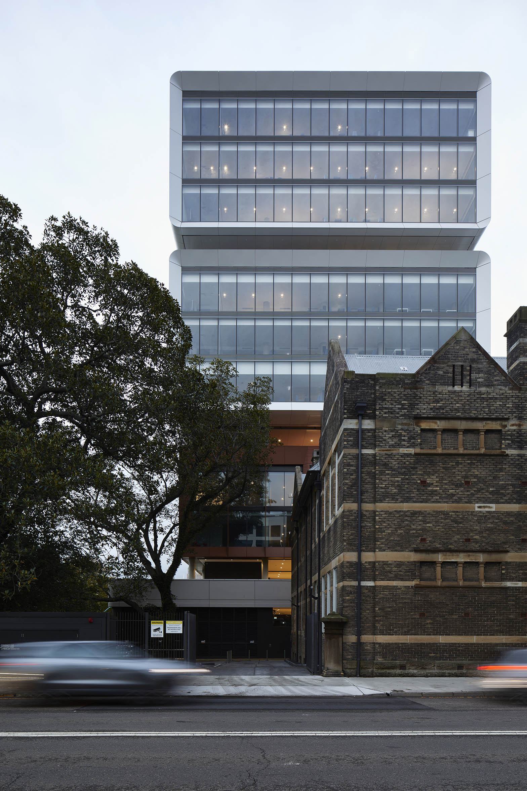
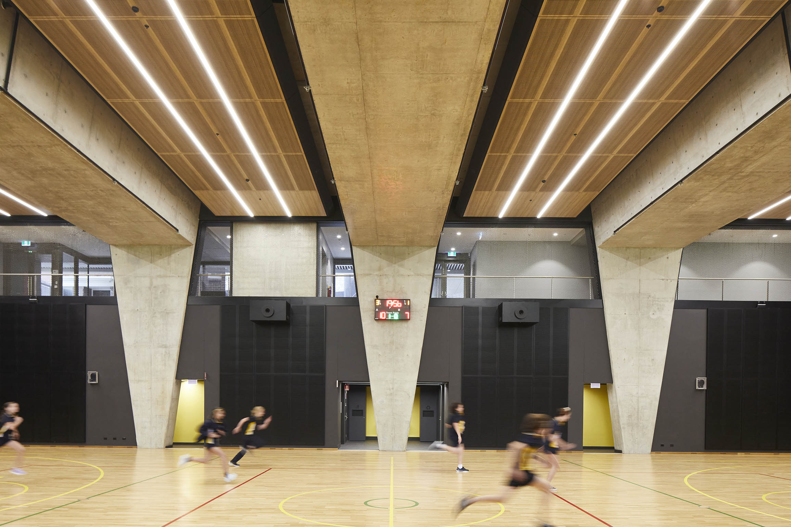

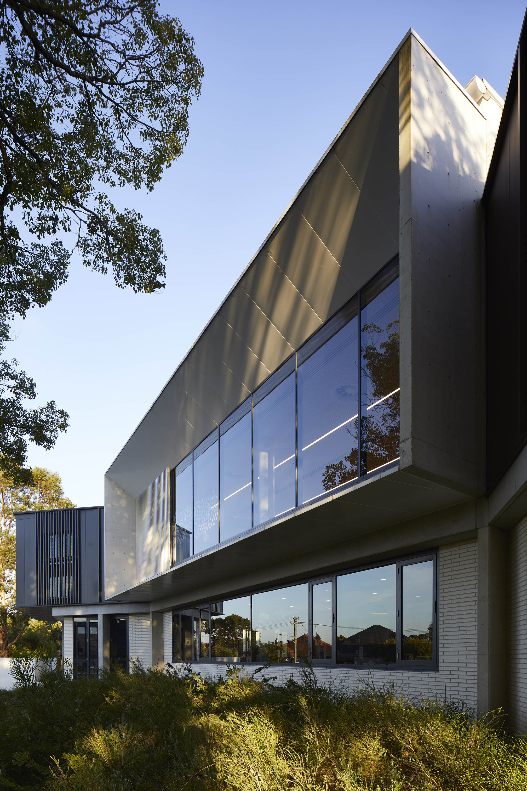
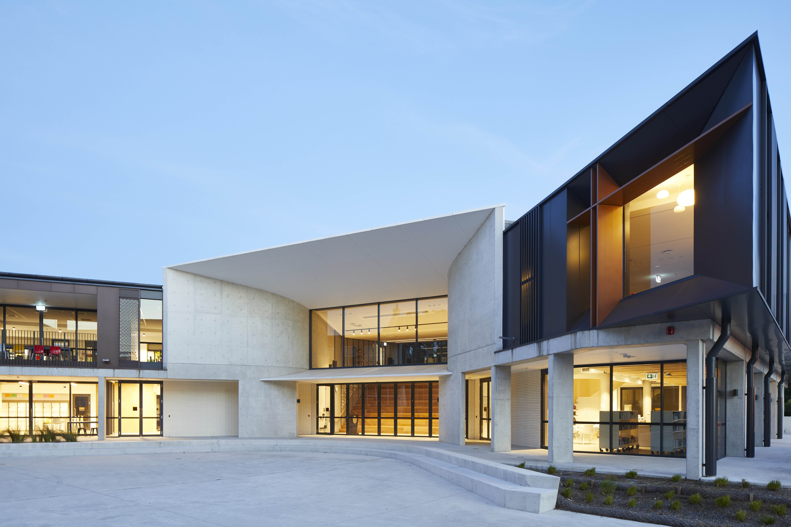

Project: Opera Residences, Sydney,
for Landream and Macrolink,
Tzannes Architects
Styling - David Hartikainen - Space Furniture
![]()
![]()
![]()
![]()
for Landream and Macrolink,
Tzannes Architects
Styling - David Hartikainen - Space Furniture
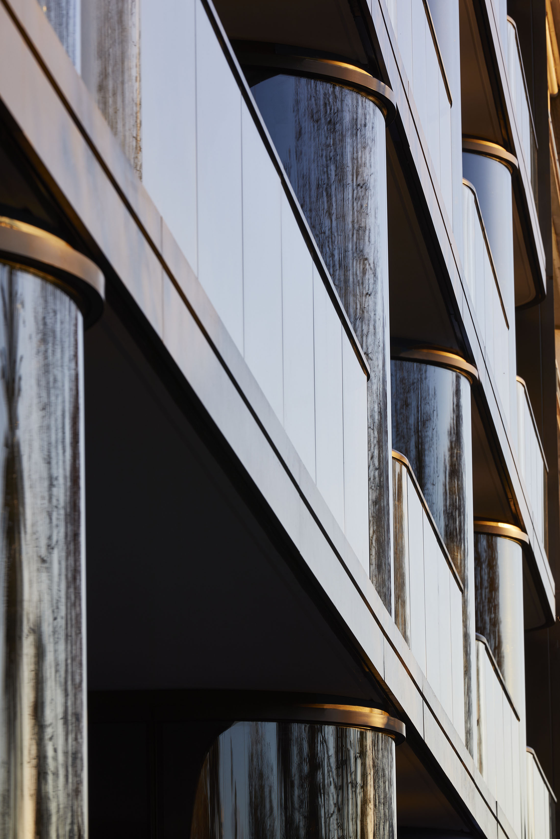
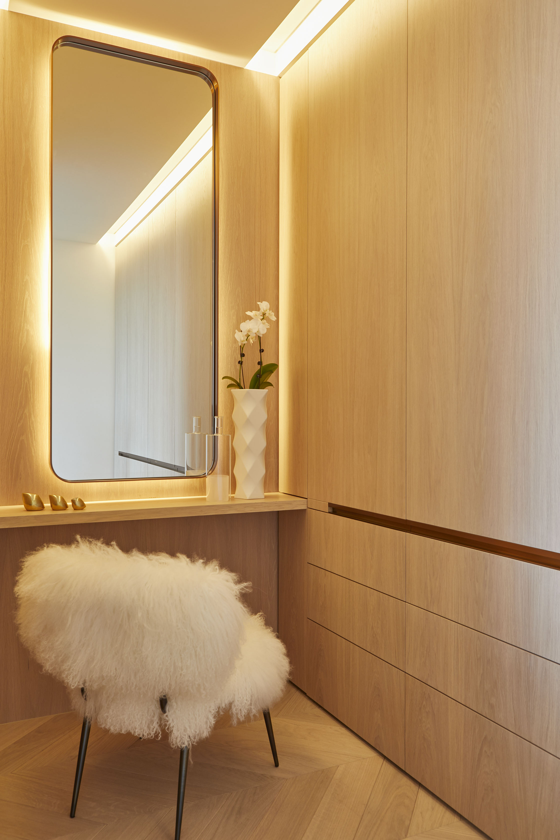
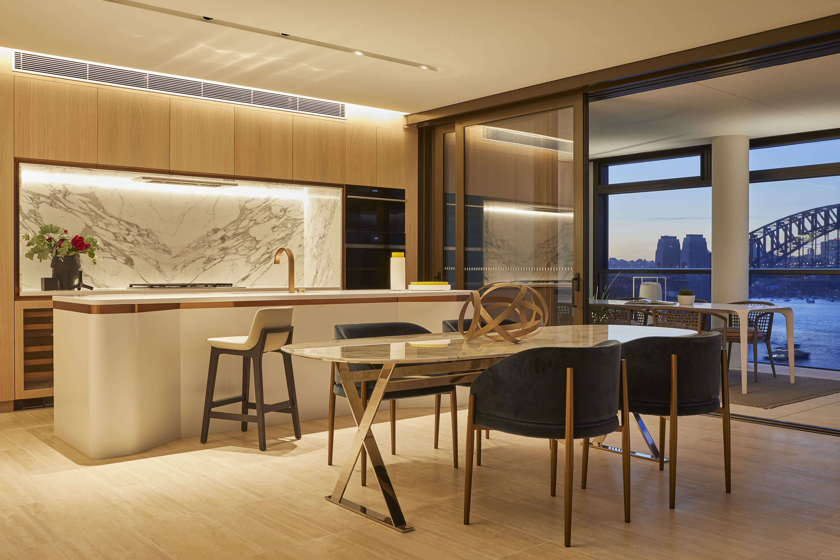
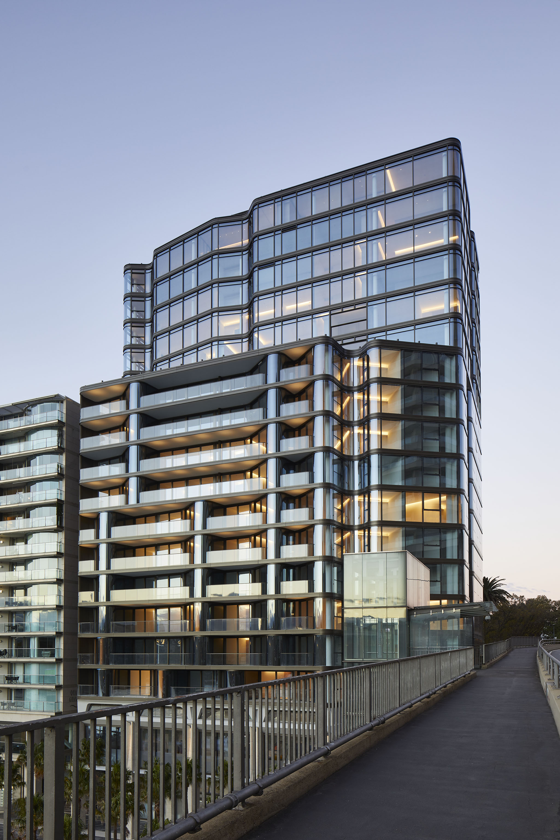


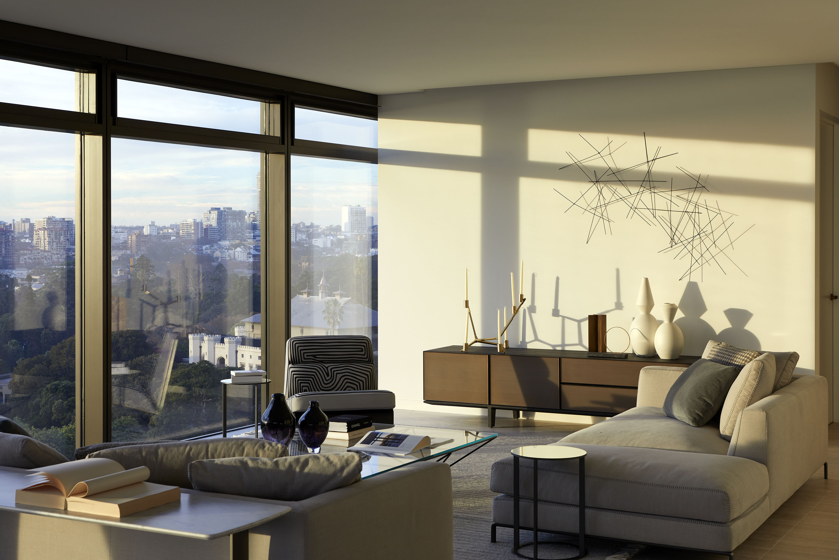
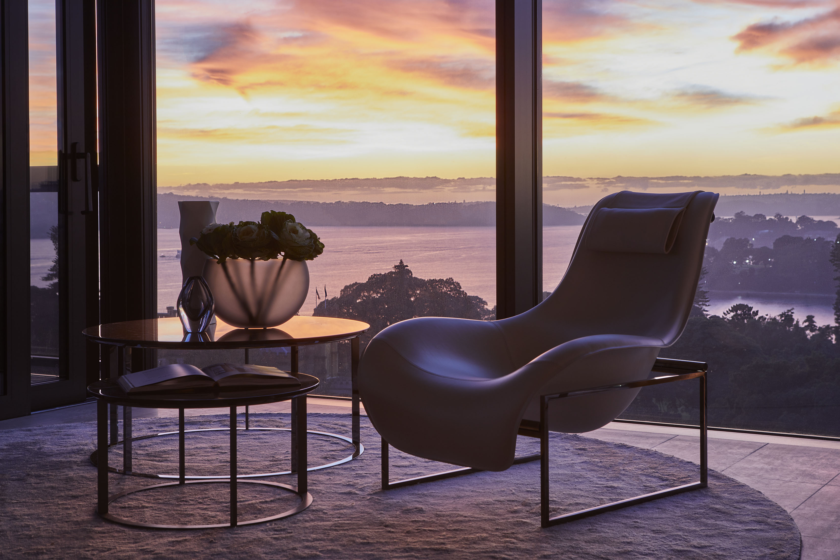
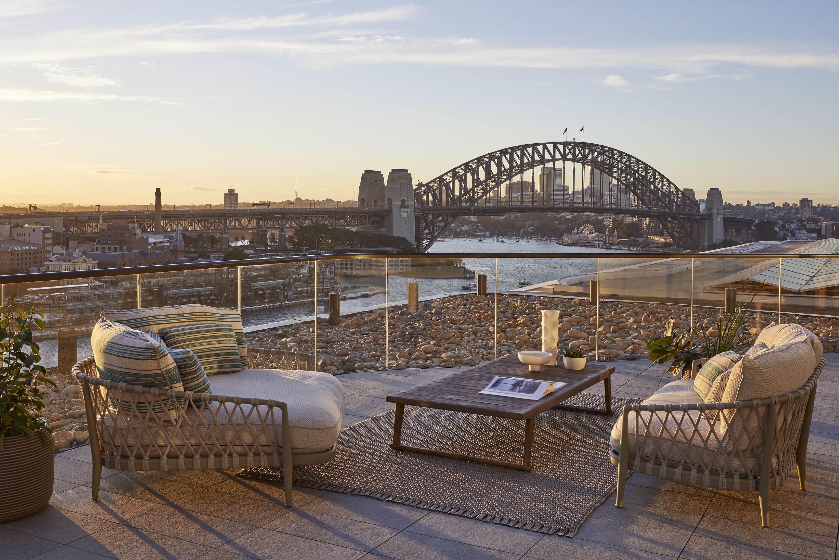
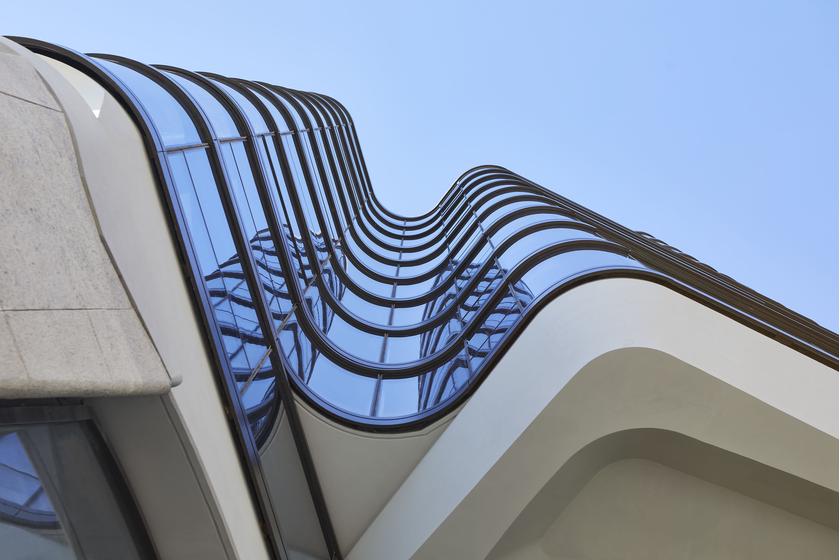
Project: The Western Sydney University
Tzannes Architects
![]()
![]()
![]()
![]()
Tzannes Architects





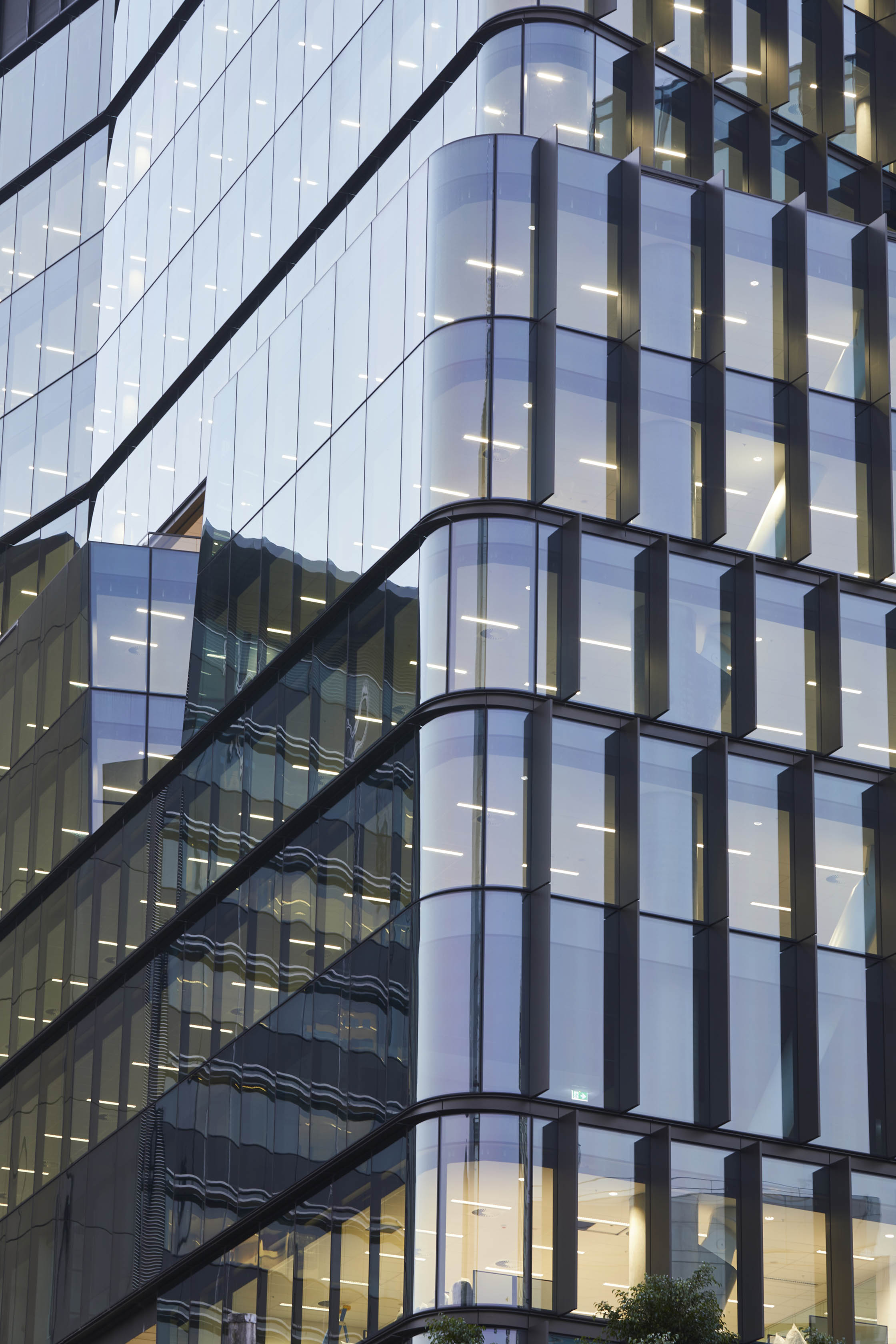

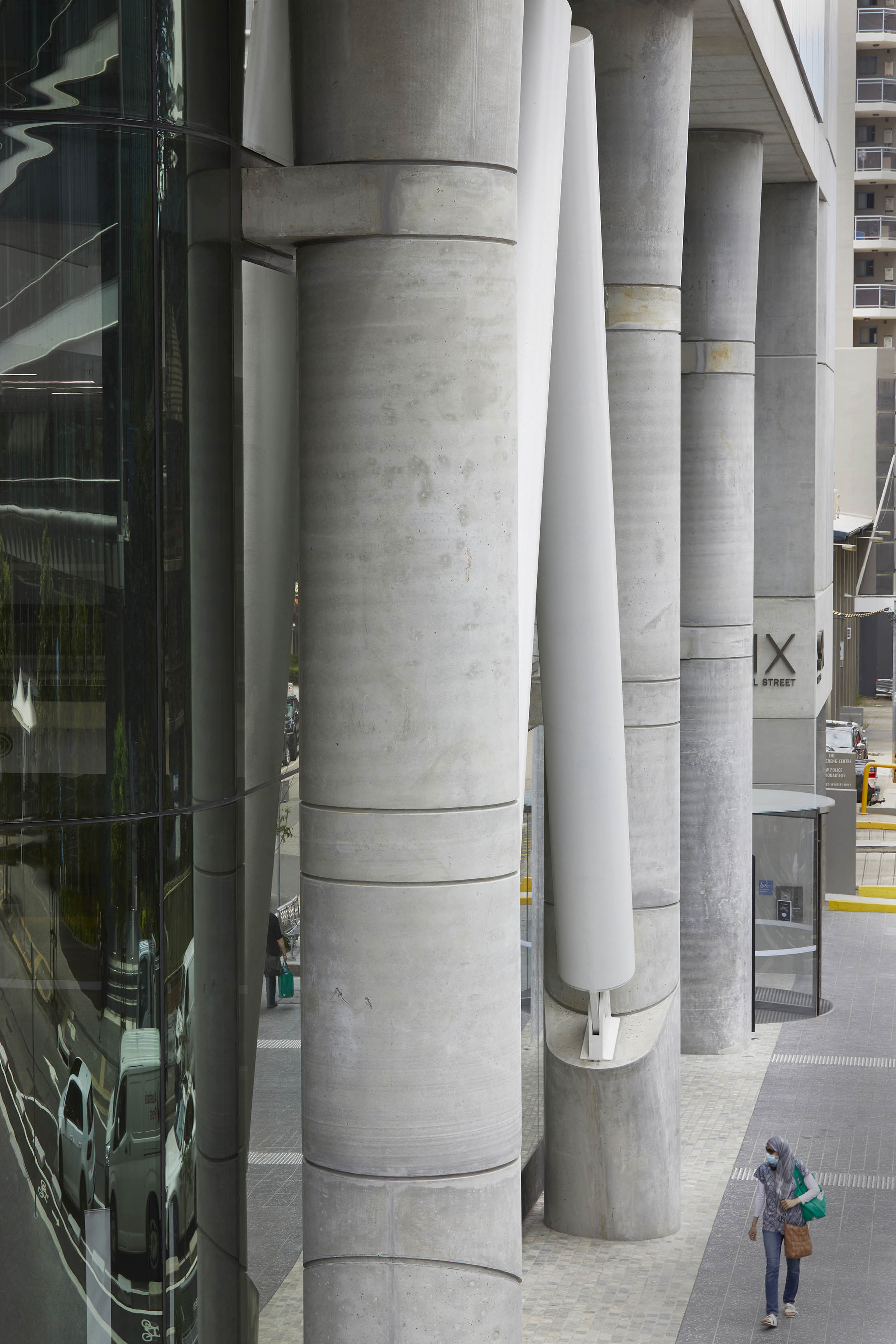
Project: ‘Matopos’ A Sydney Beach House
by ‘Atelier Andy Carson’
![]()
![]()
![]()
by ‘Atelier Andy Carson’
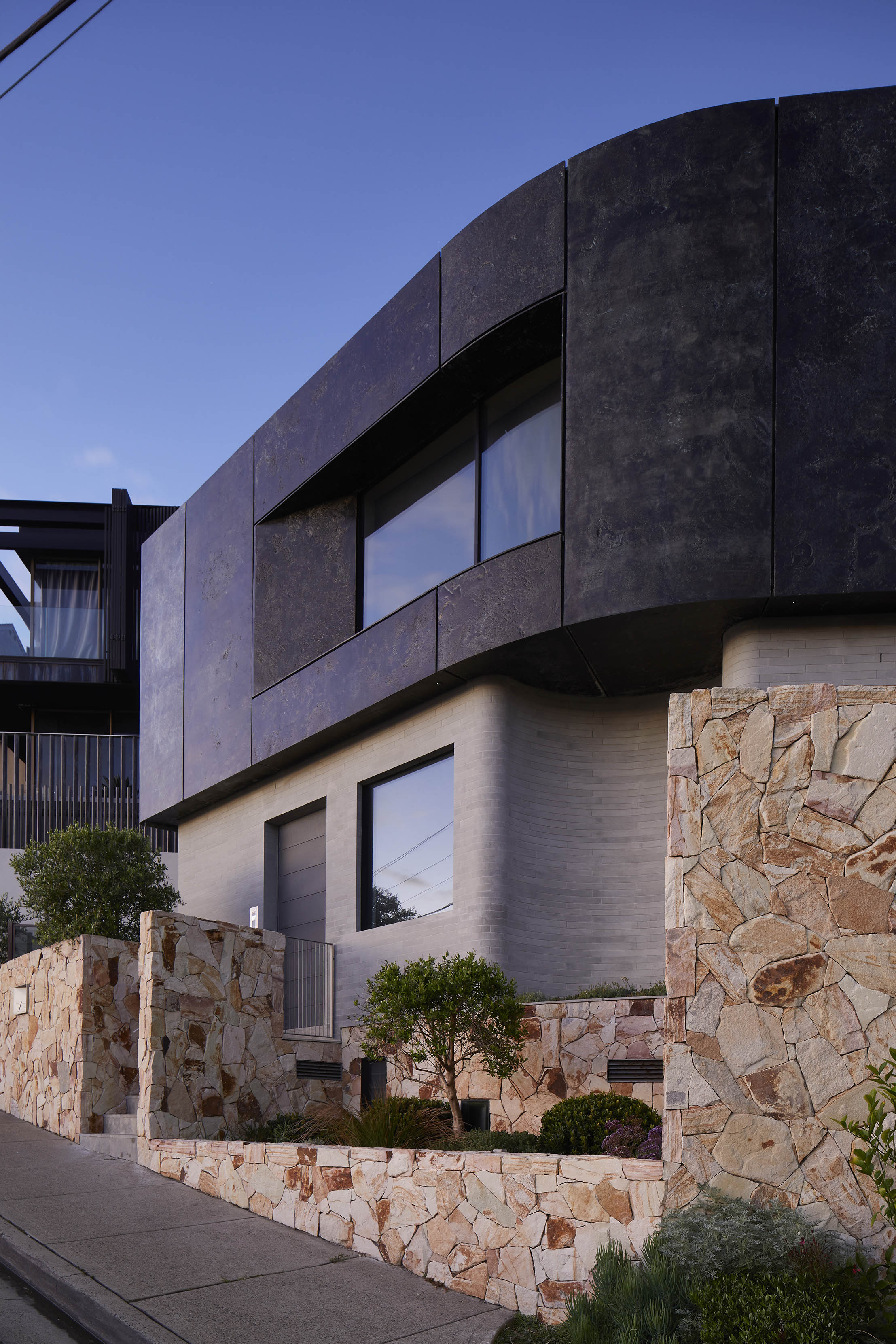



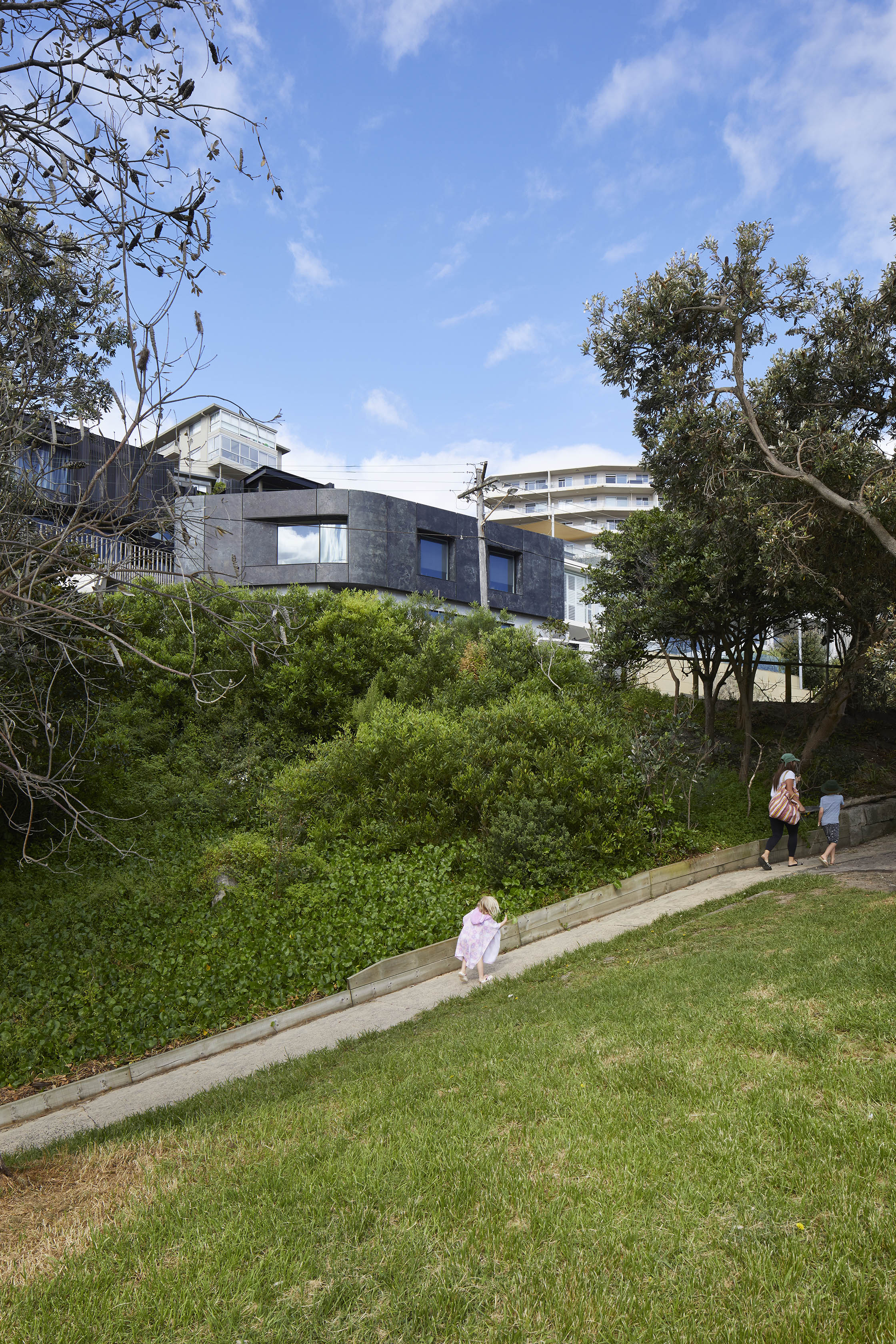

Project: The Phoenix Gallery, Sydney
for John Wardle Architects
and Durbach Block Jaggers
Winner in The World Architecture Awards 2021 - Culture
published in The World of Interiors Magazine -June 2020 link>
![]()
![]()
![]()
![]()
![]()
for John Wardle Architects
and Durbach Block Jaggers
Winner in The World Architecture Awards 2021 - Culture
published in The World of Interiors Magazine -June 2020 link>

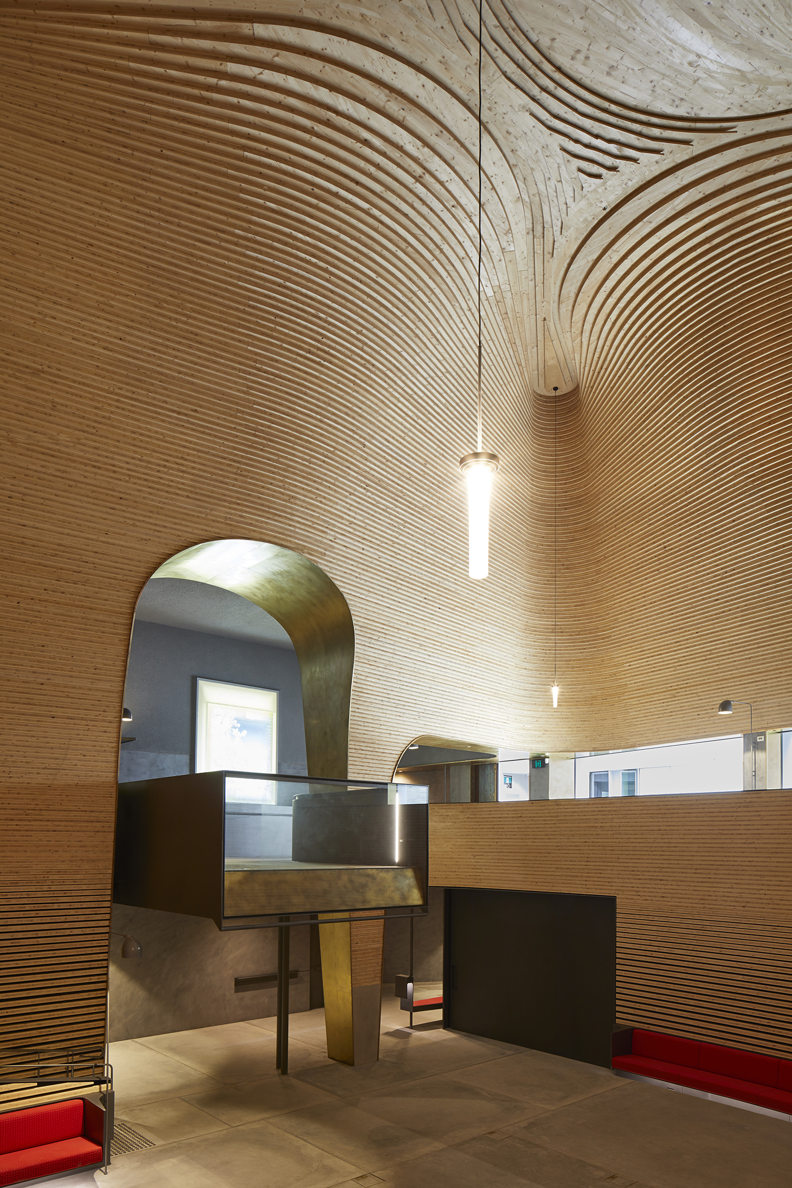



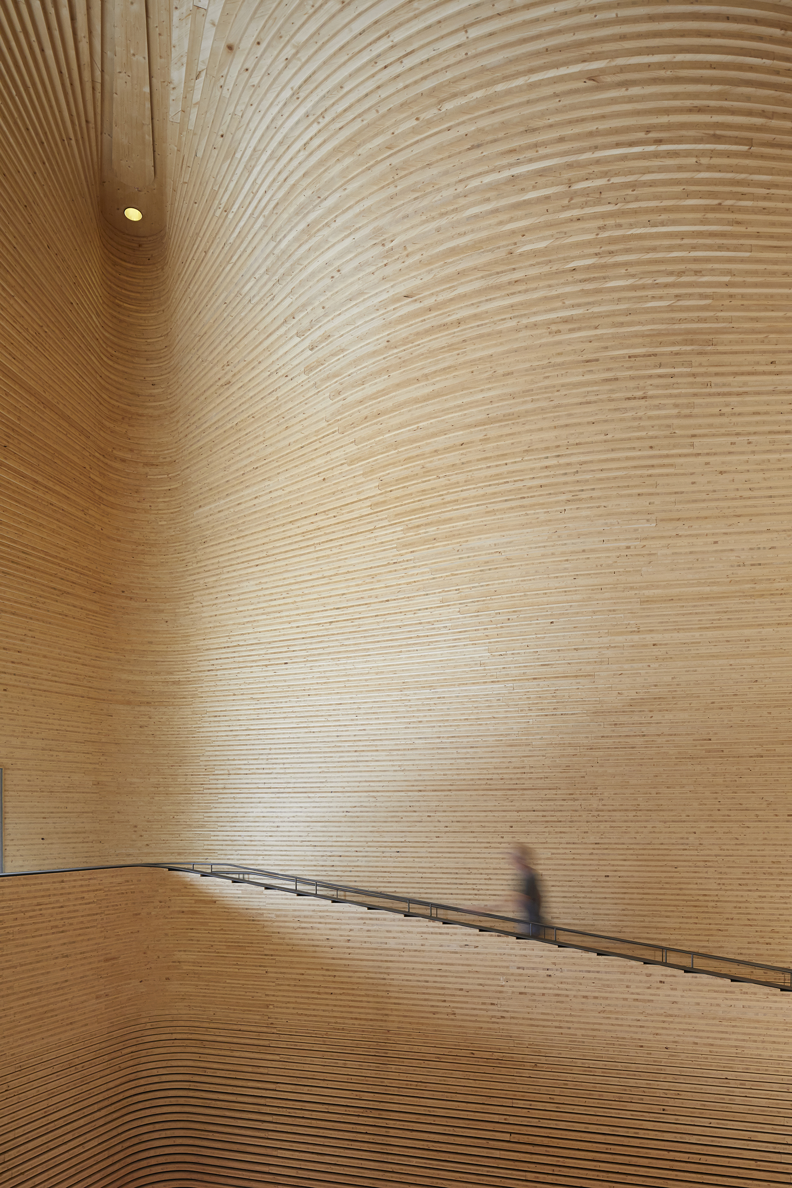


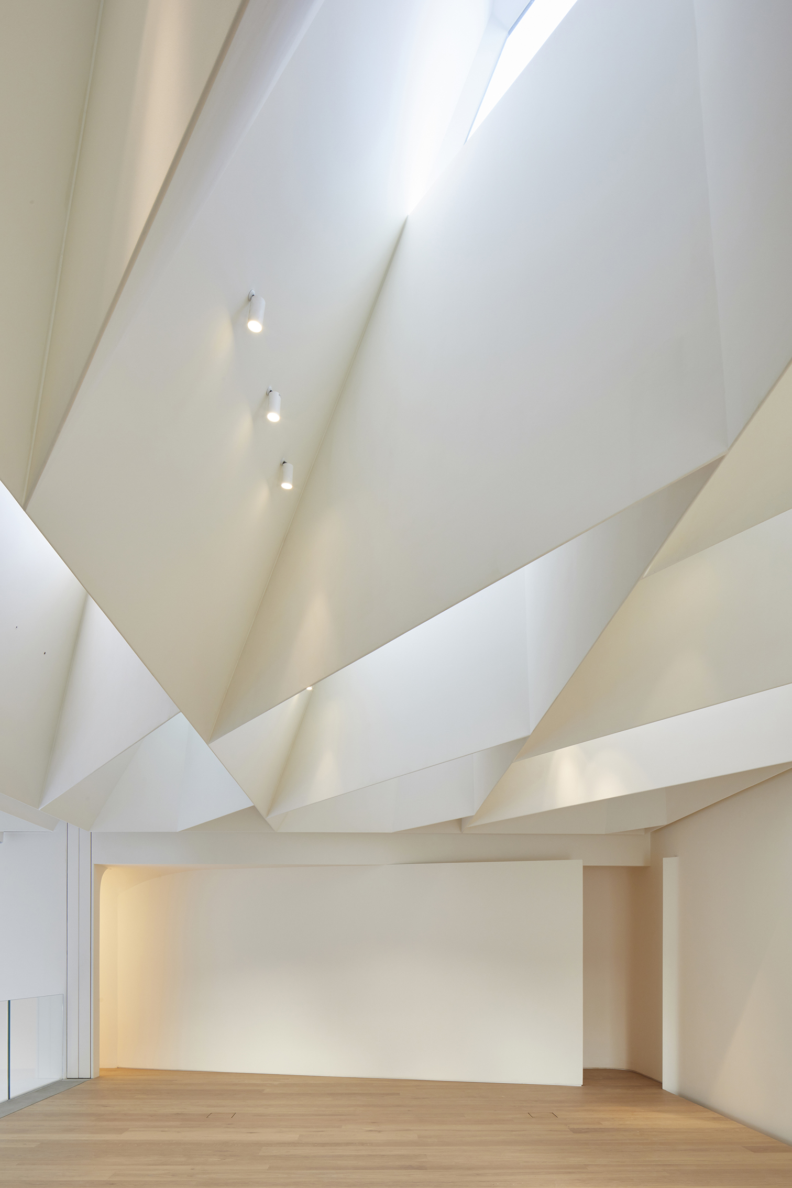
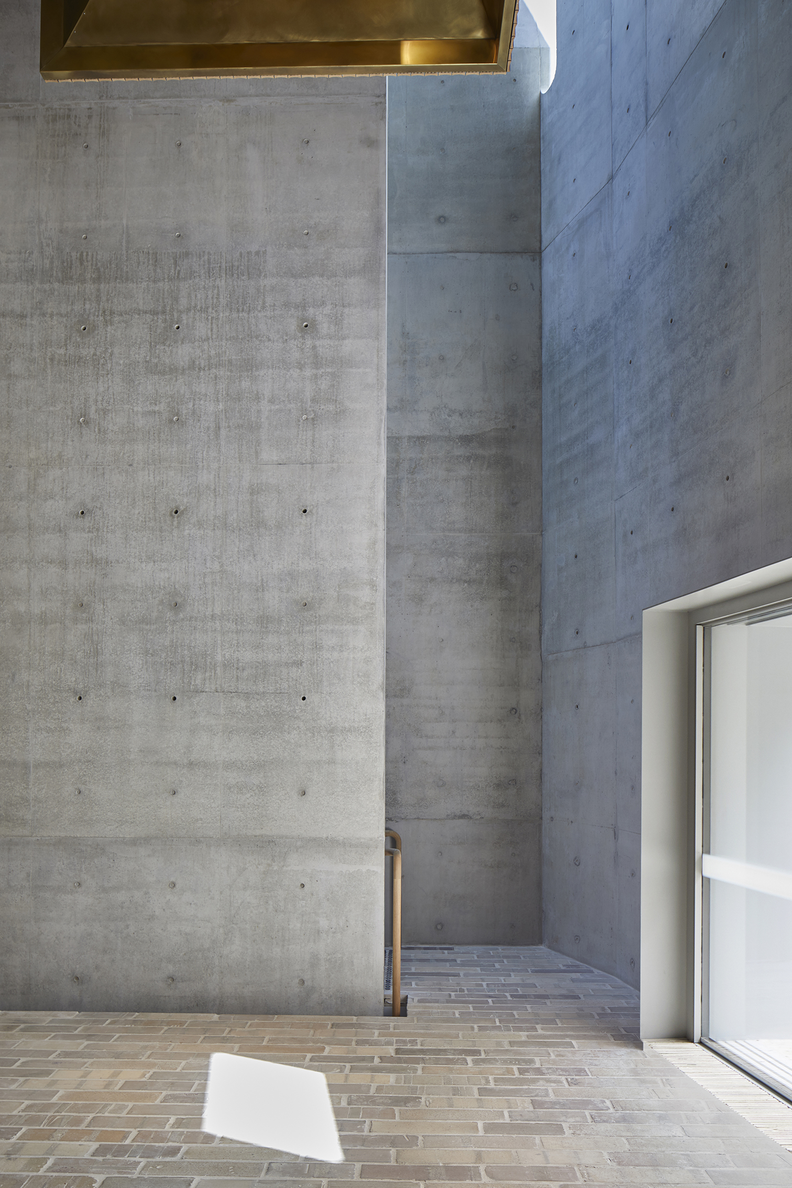
Project: The Ken Rosewall Arena Redevelopment
for John Ferendinos - Cox Architecture, Sydney
Winner in the World Architecture Awards 2021 (Sport)
![]()
![]()
![]()
![]()
for John Ferendinos - Cox Architecture, Sydney
Winner in the World Architecture Awards 2021 (Sport)
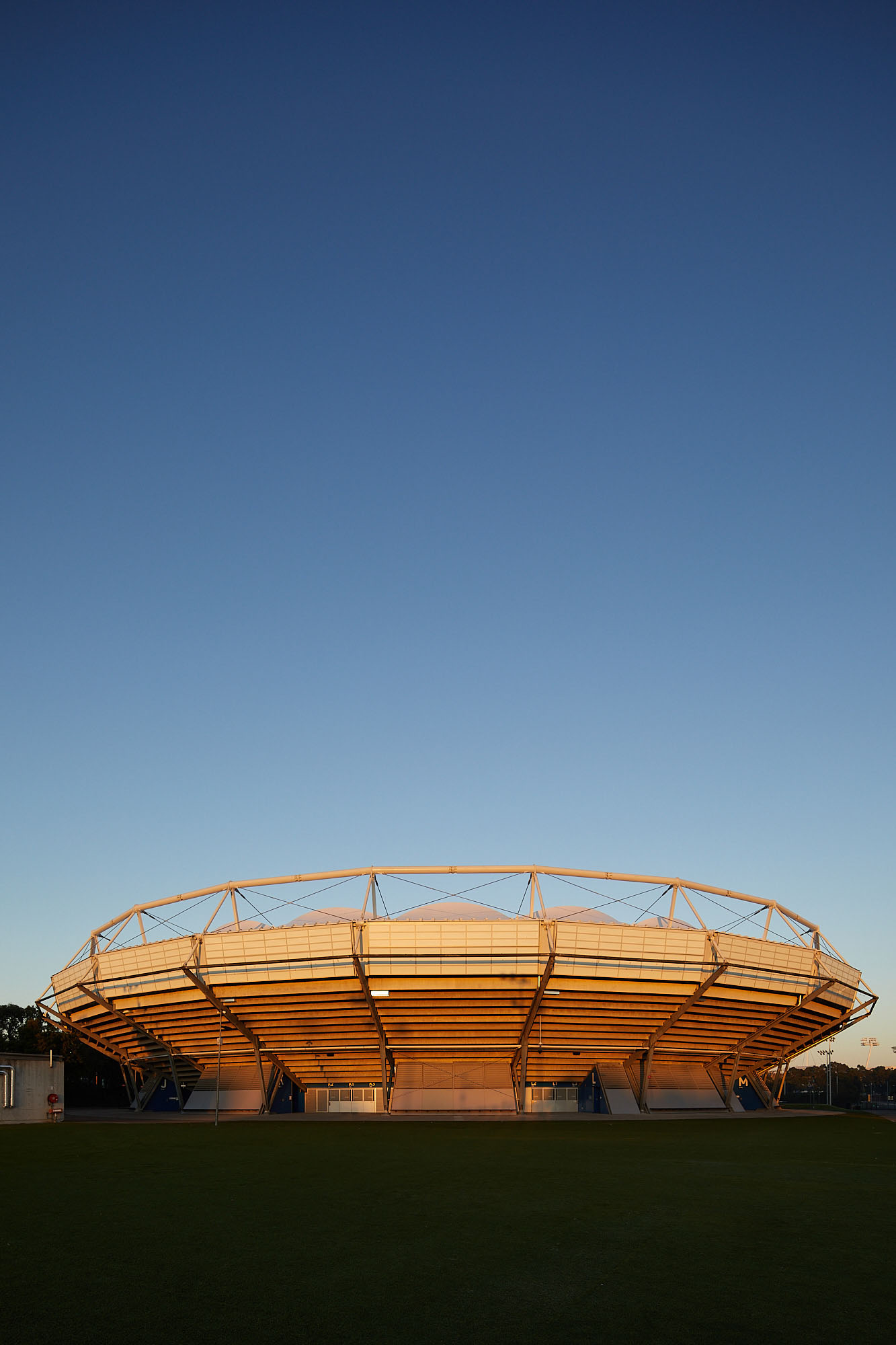



for Kengo Kuma and Associates, Architects, Tokyo/Paris
featured in ‘Dezeen’ Architecture and Design Magazine >link

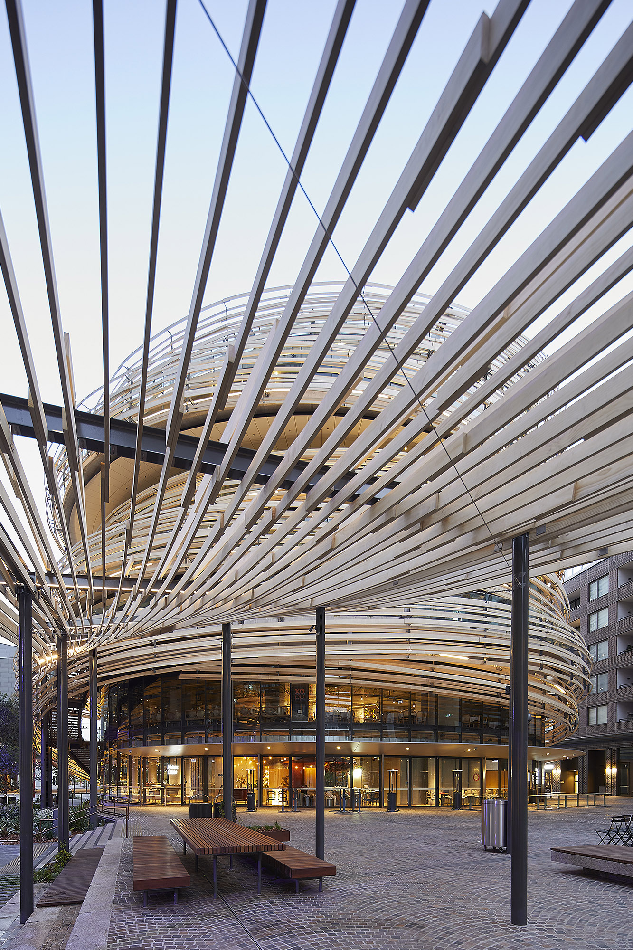
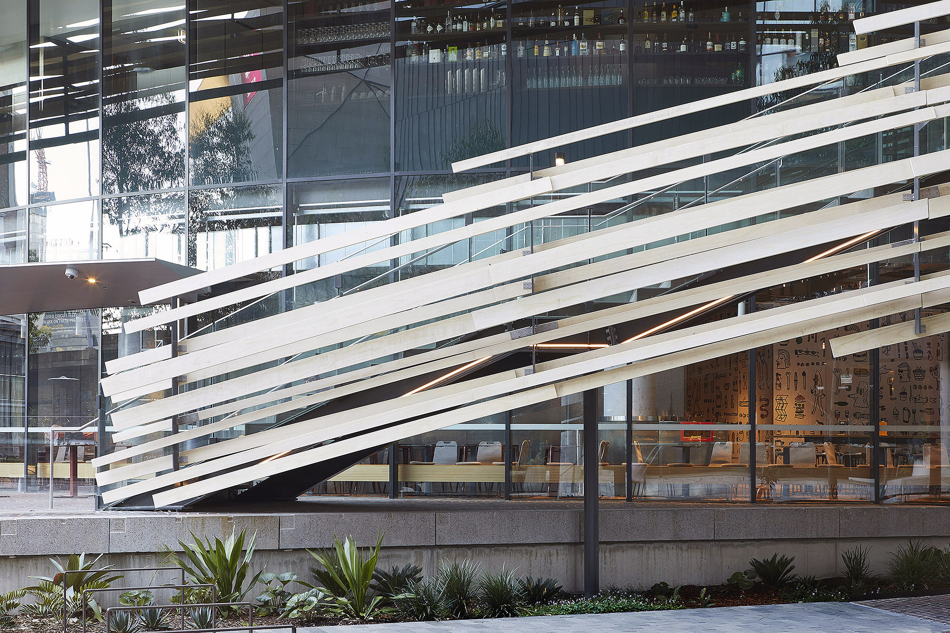

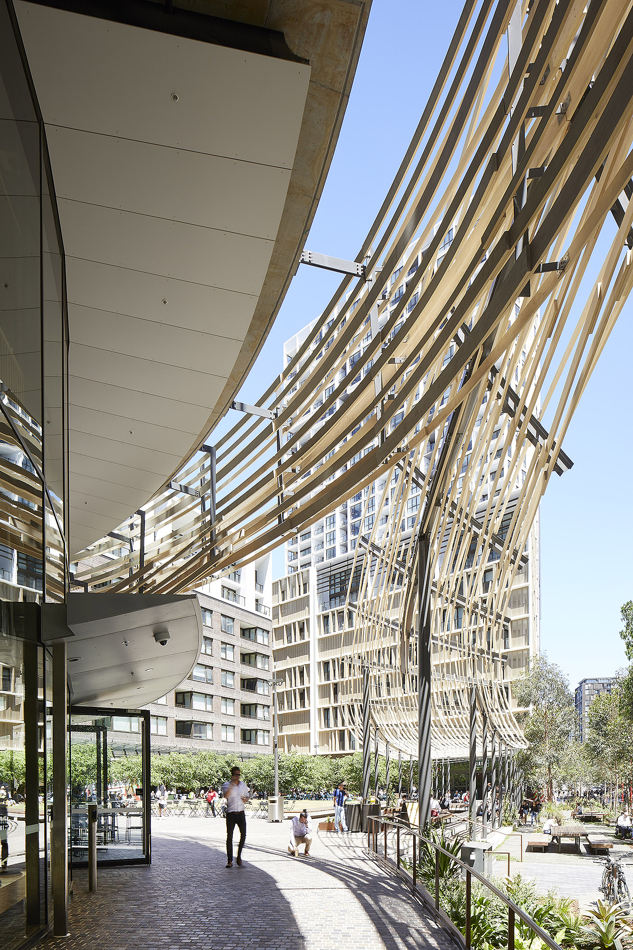
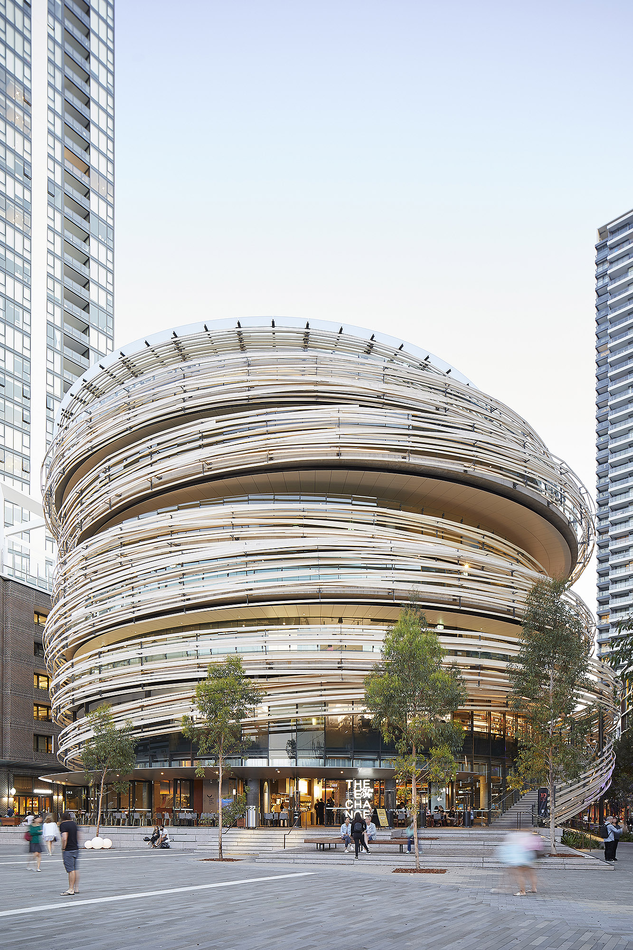

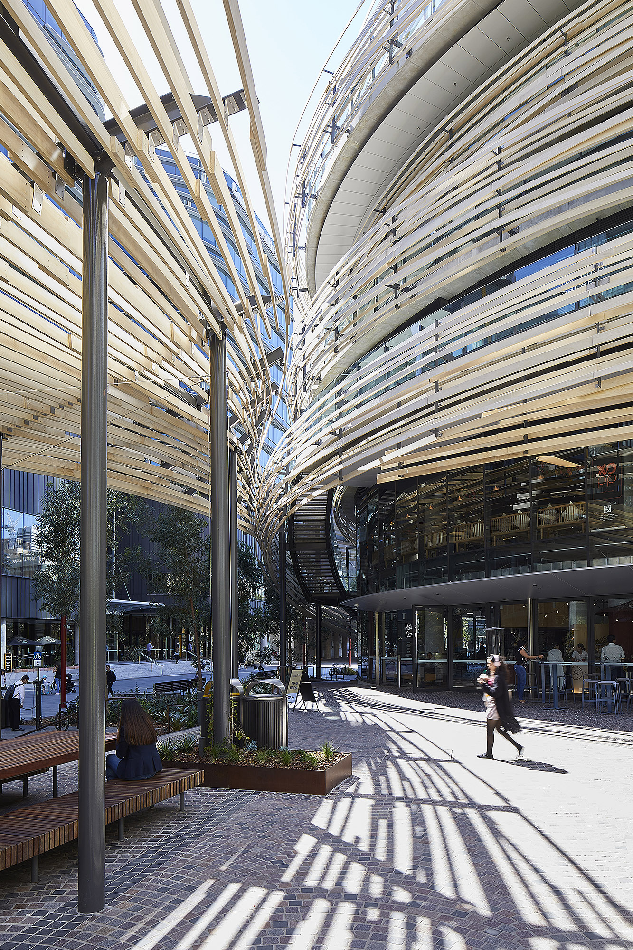
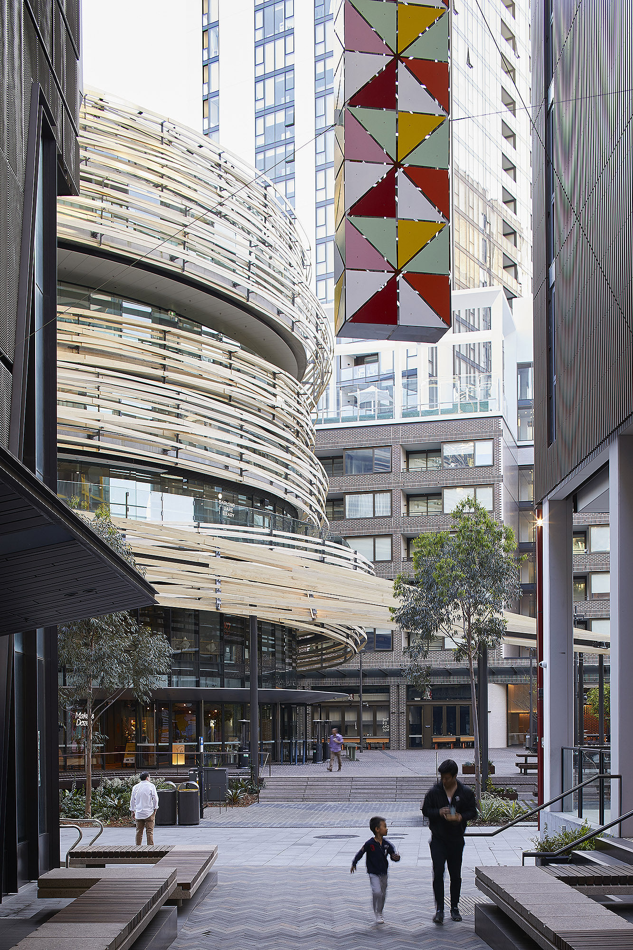
Project: The Yallamundi Rooms at The Sydney Opera House
for Tonkin Zulaikha Greer Architects
![]()
![]()
![]()
for Tonkin Zulaikha Greer Architects
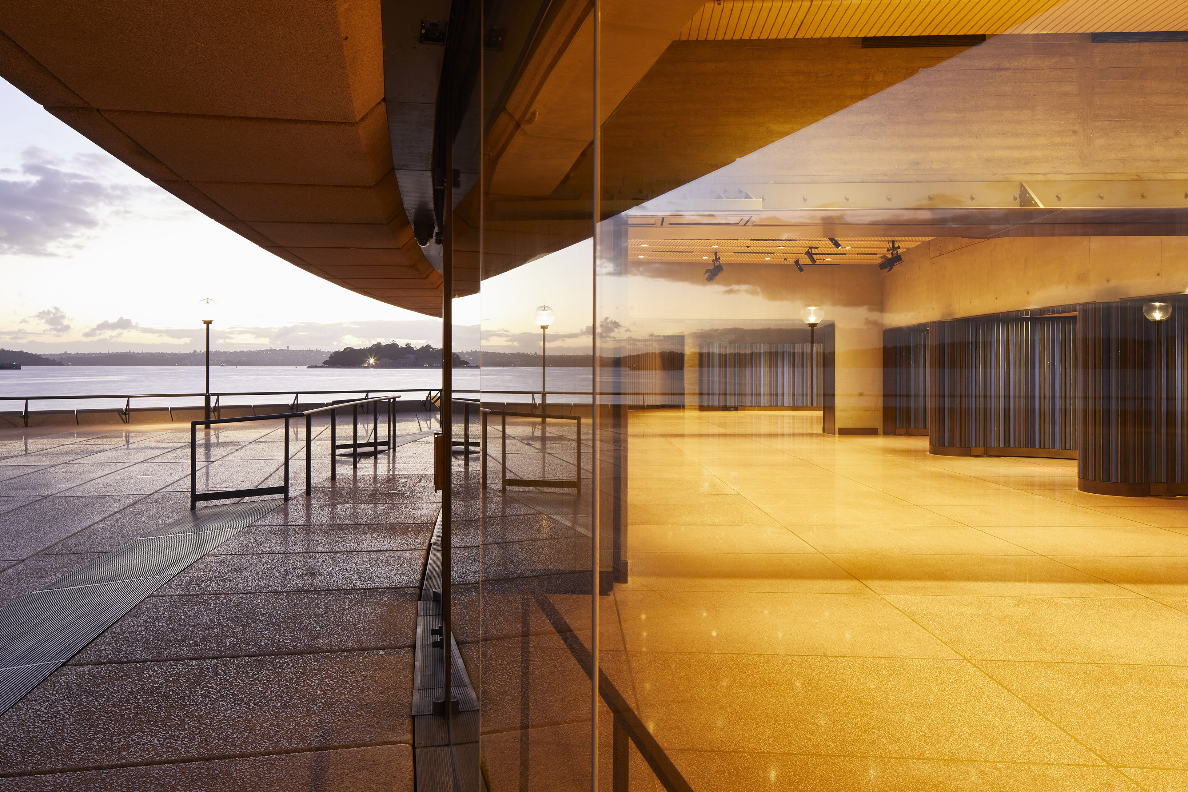
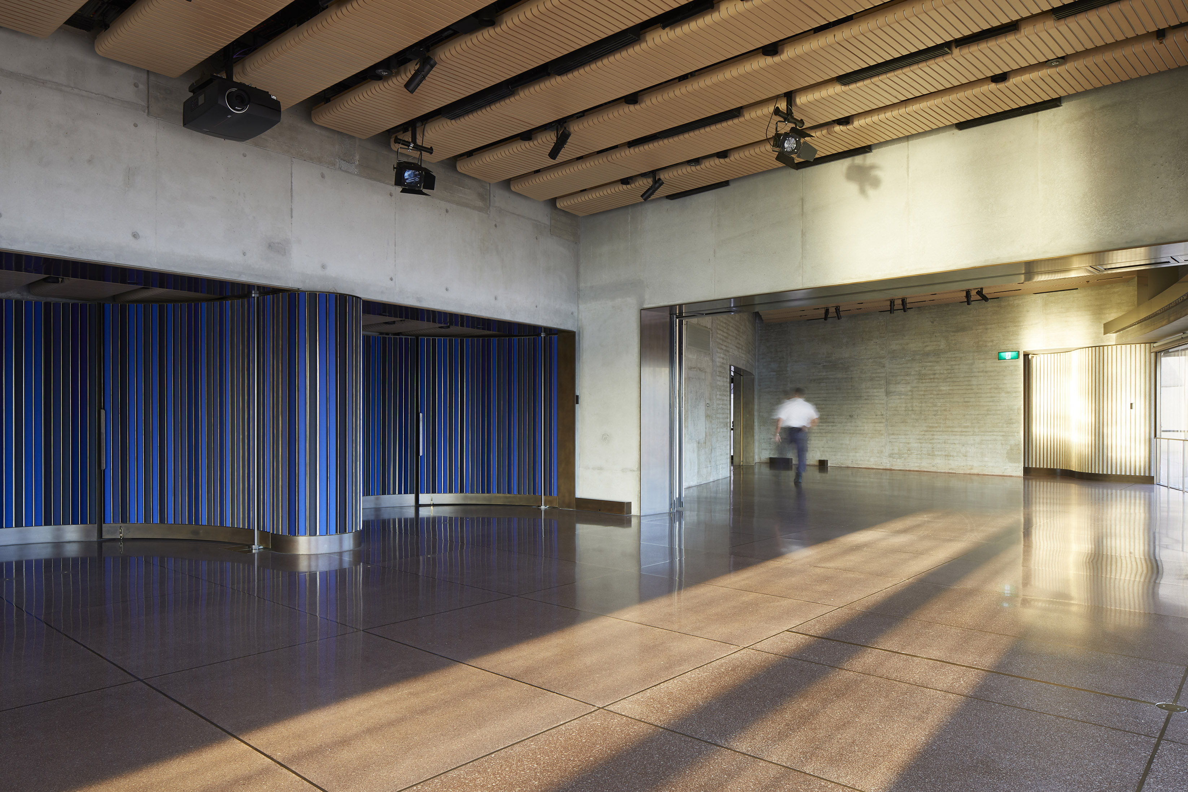
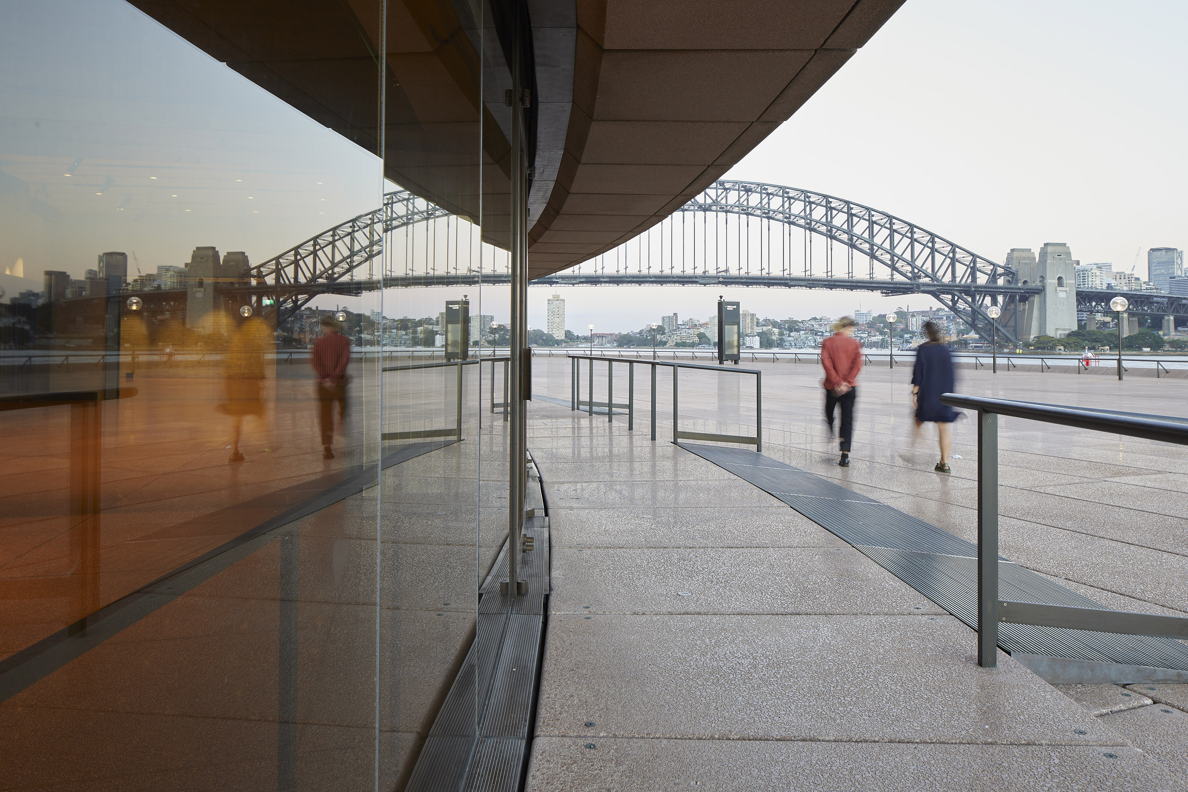

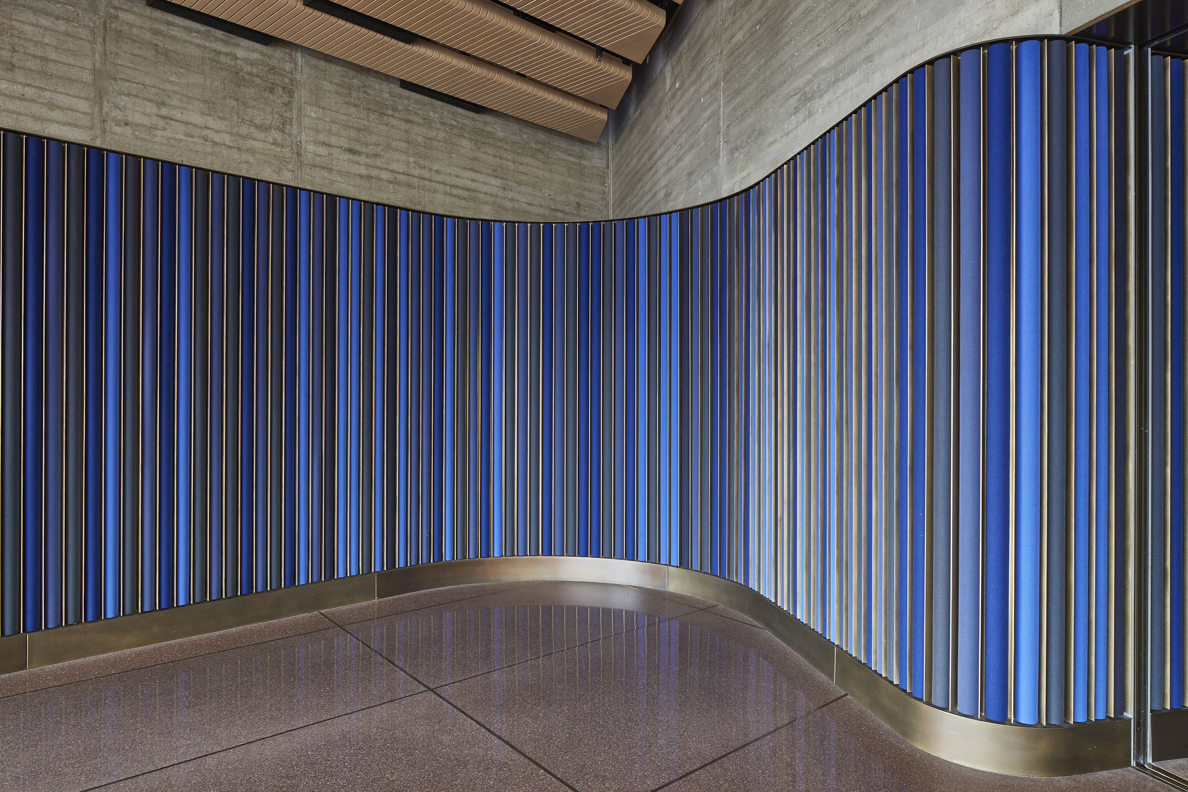
Project: The Judith Neilson Institute for Journalism and Ideas
for Alec Tzannes Architect
![]()
![]()
![]()
![]()
for Alec Tzannes Architect
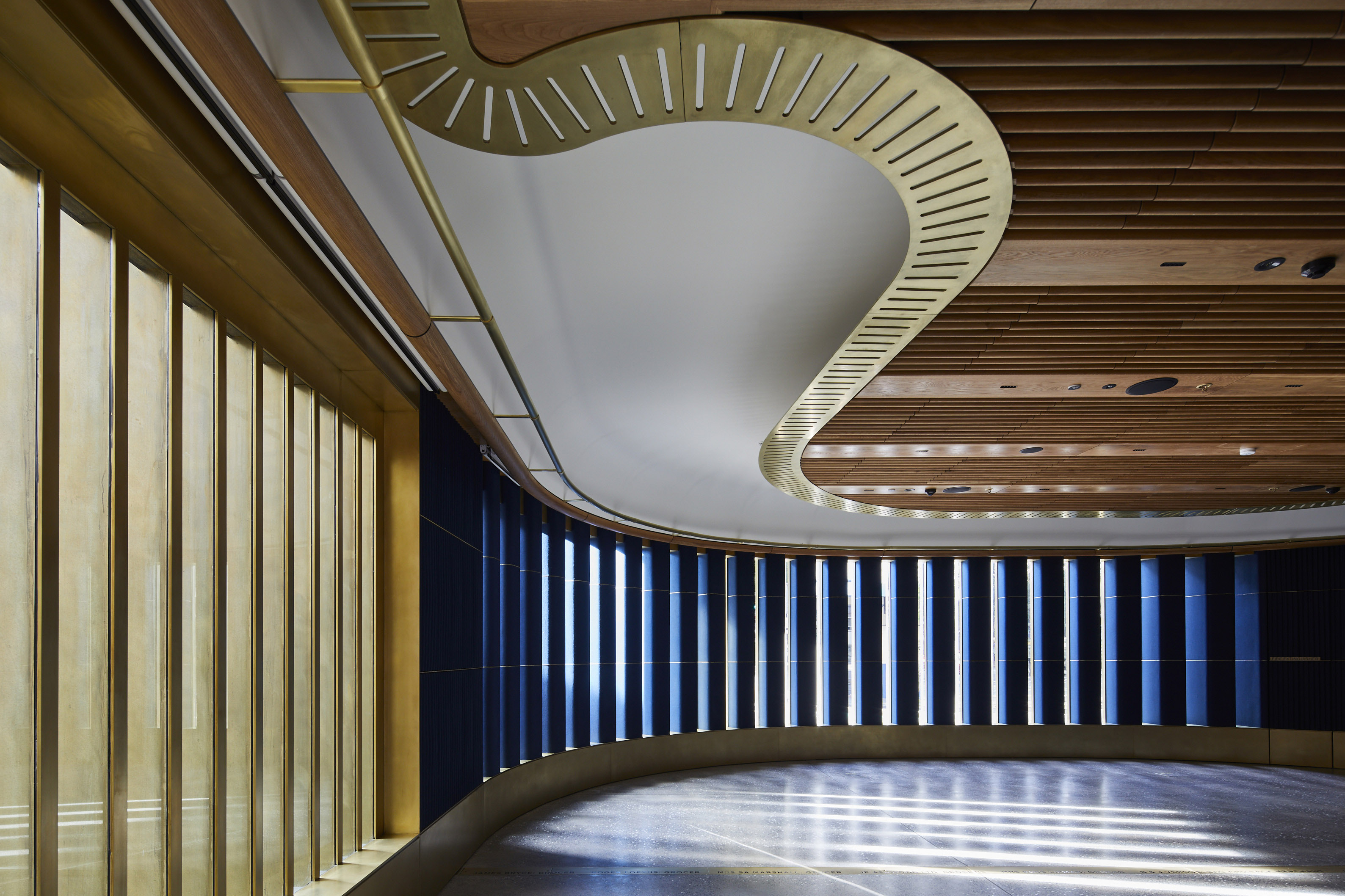
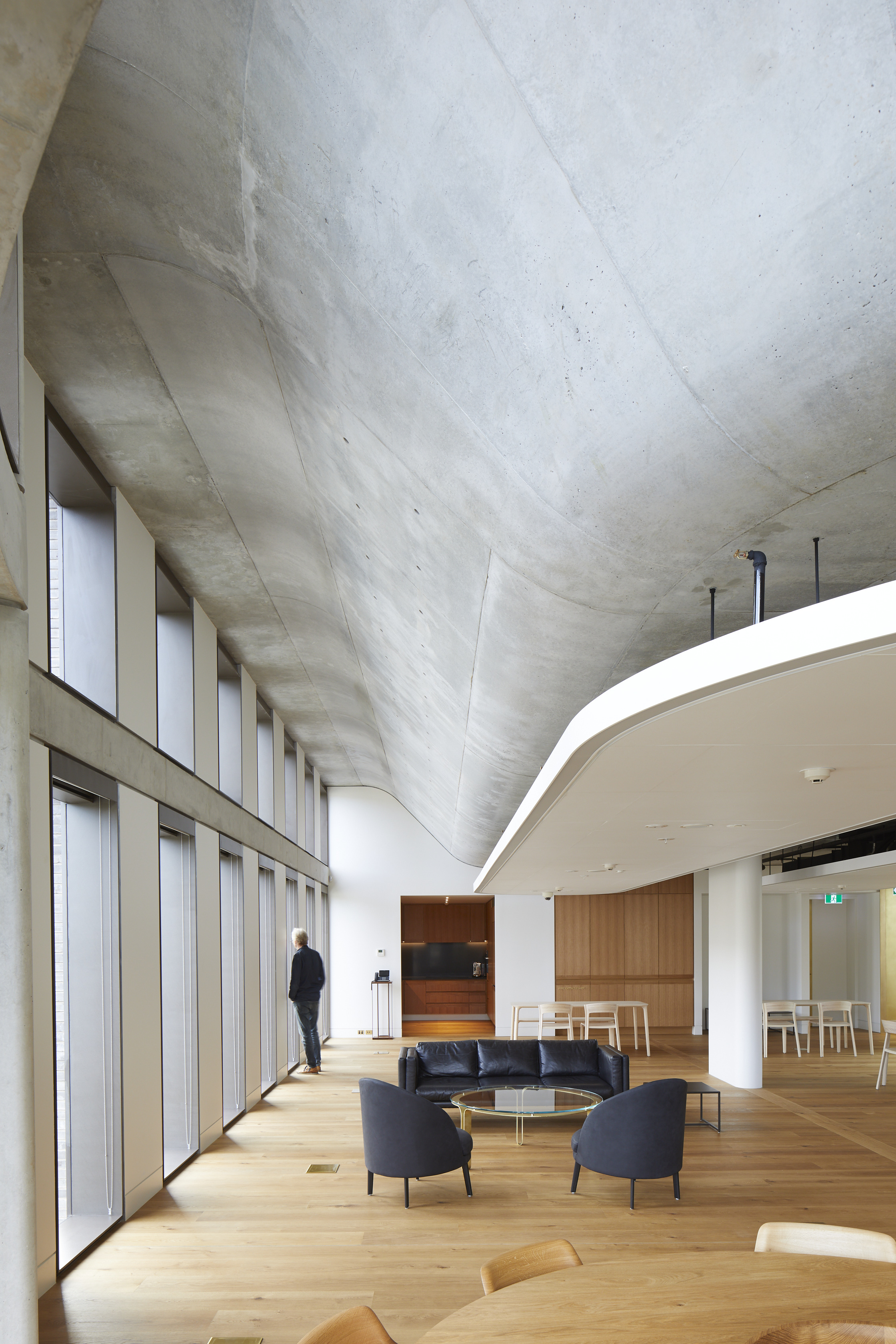

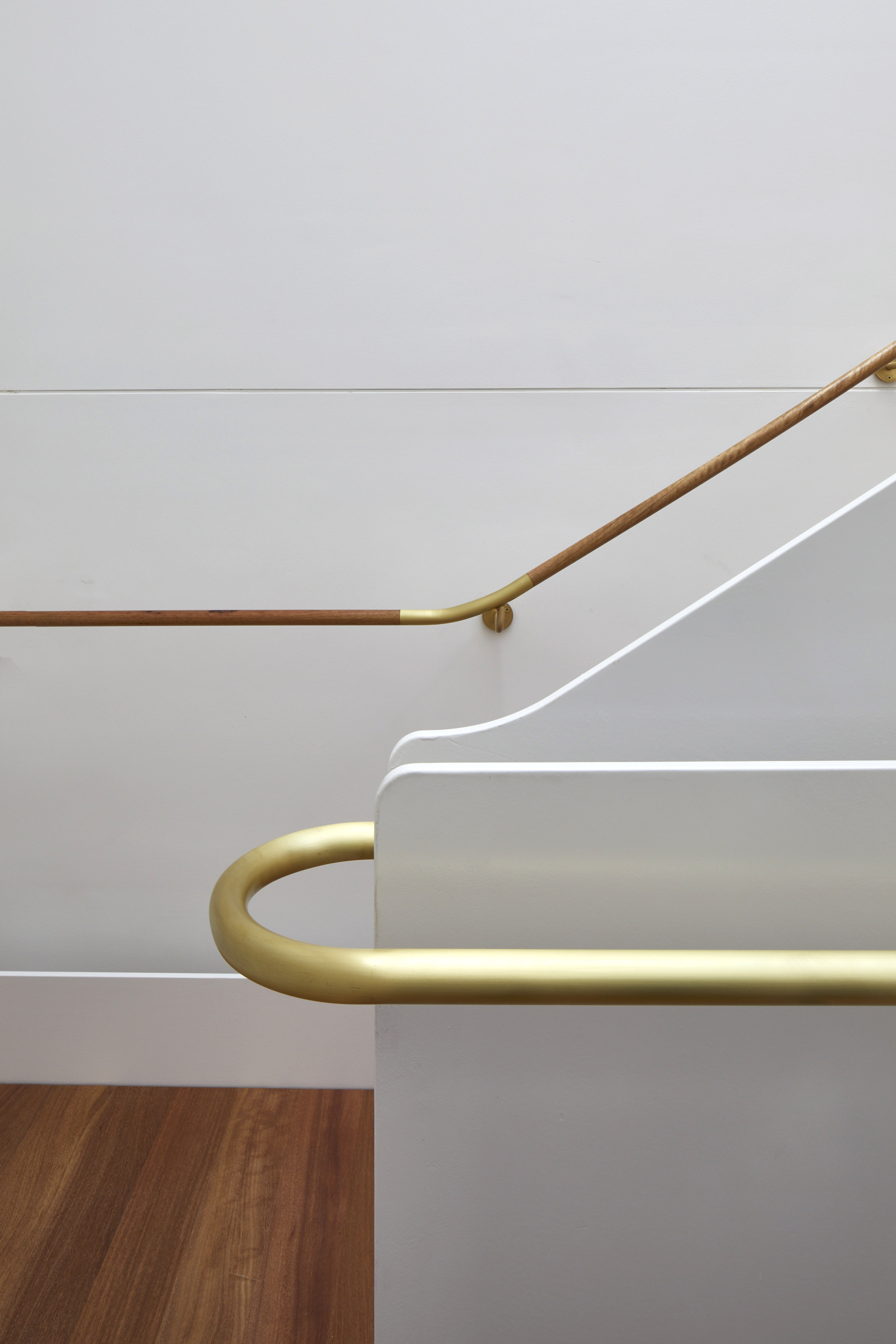



Project: Contemplation House - Byron Bay
for Virginia Kerridge Architect
‘Bespoke House of the Year’ Habitus Magazine 2021
![]()
![]()
![]()
for Virginia Kerridge Architect
‘Bespoke House of the Year’ Habitus Magazine 2021

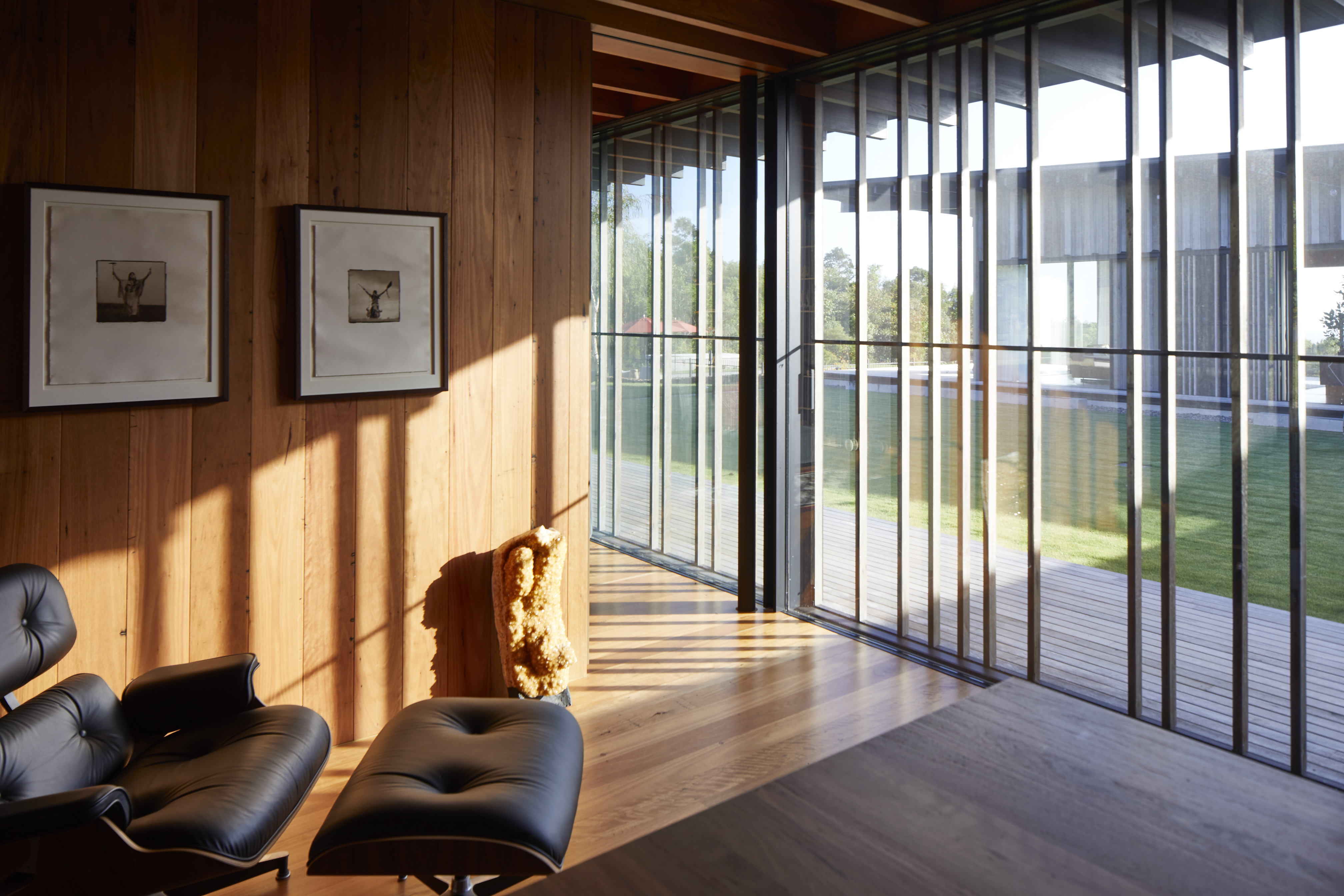

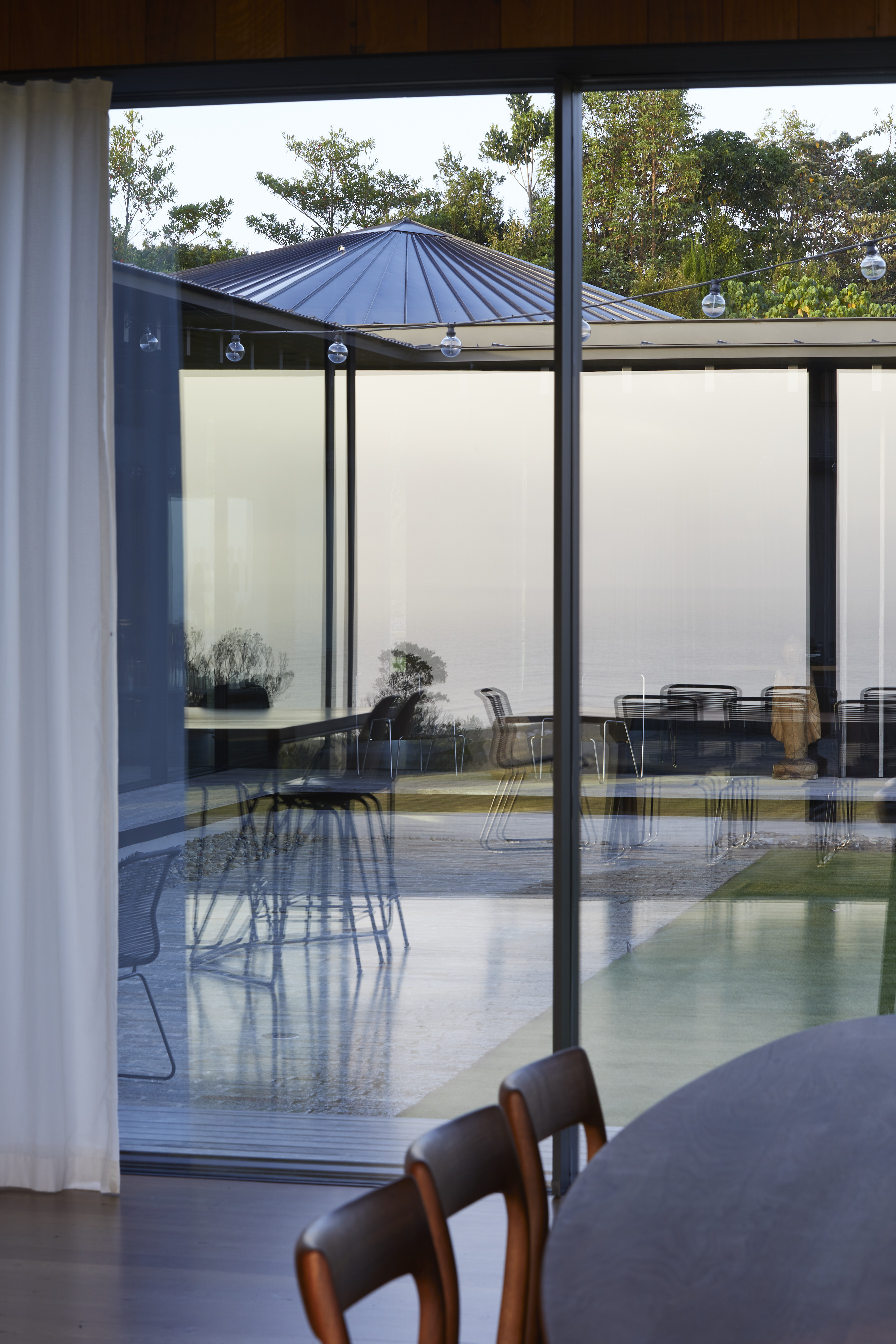

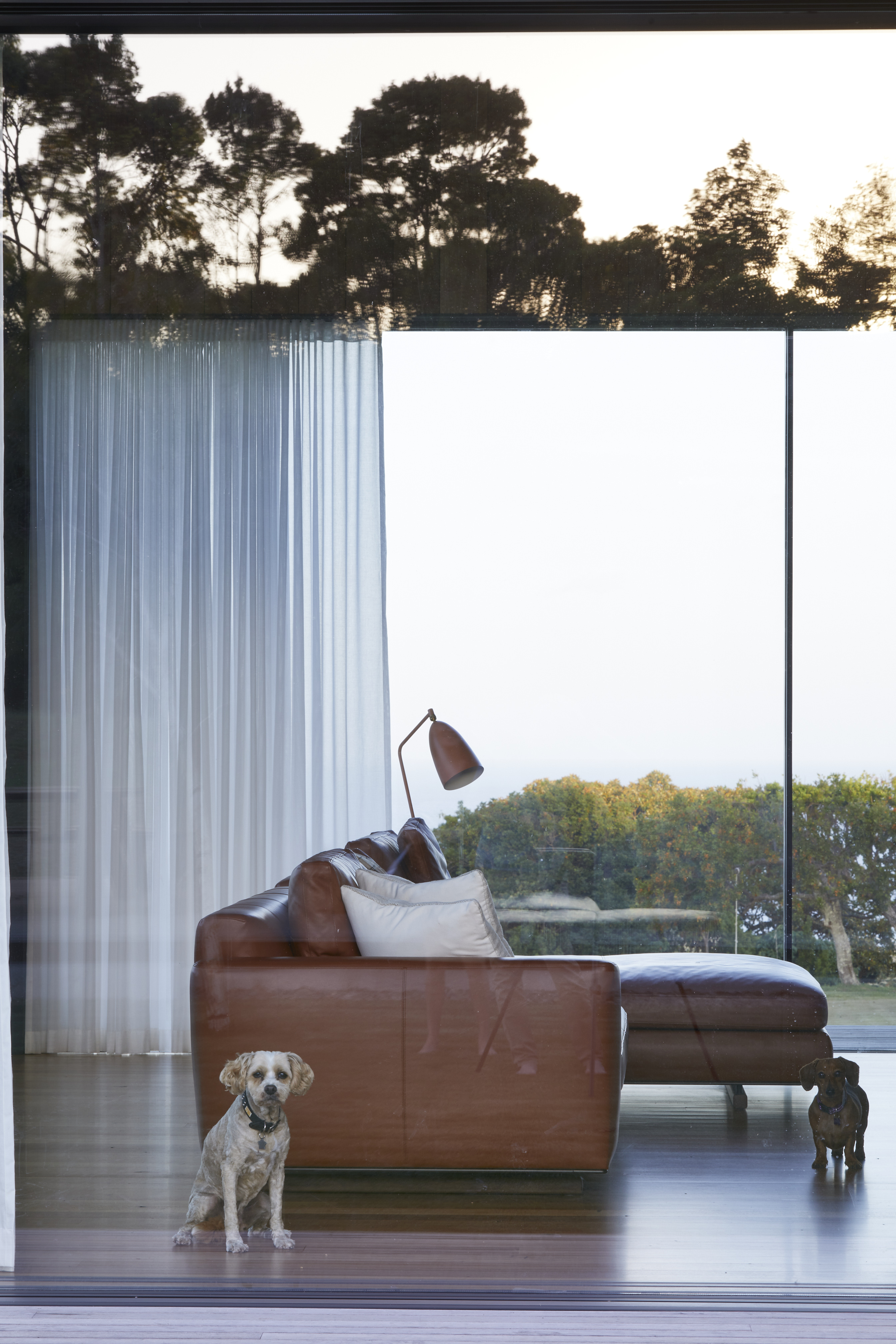

Project: ‘Escarpment House’ An off the Grid home and odd animal sanctuary,
Somewhere South of Sydney
for Virginia Kerridge Architect
![]()
![]()
![]()
Somewhere South of Sydney
for Virginia Kerridge Architect

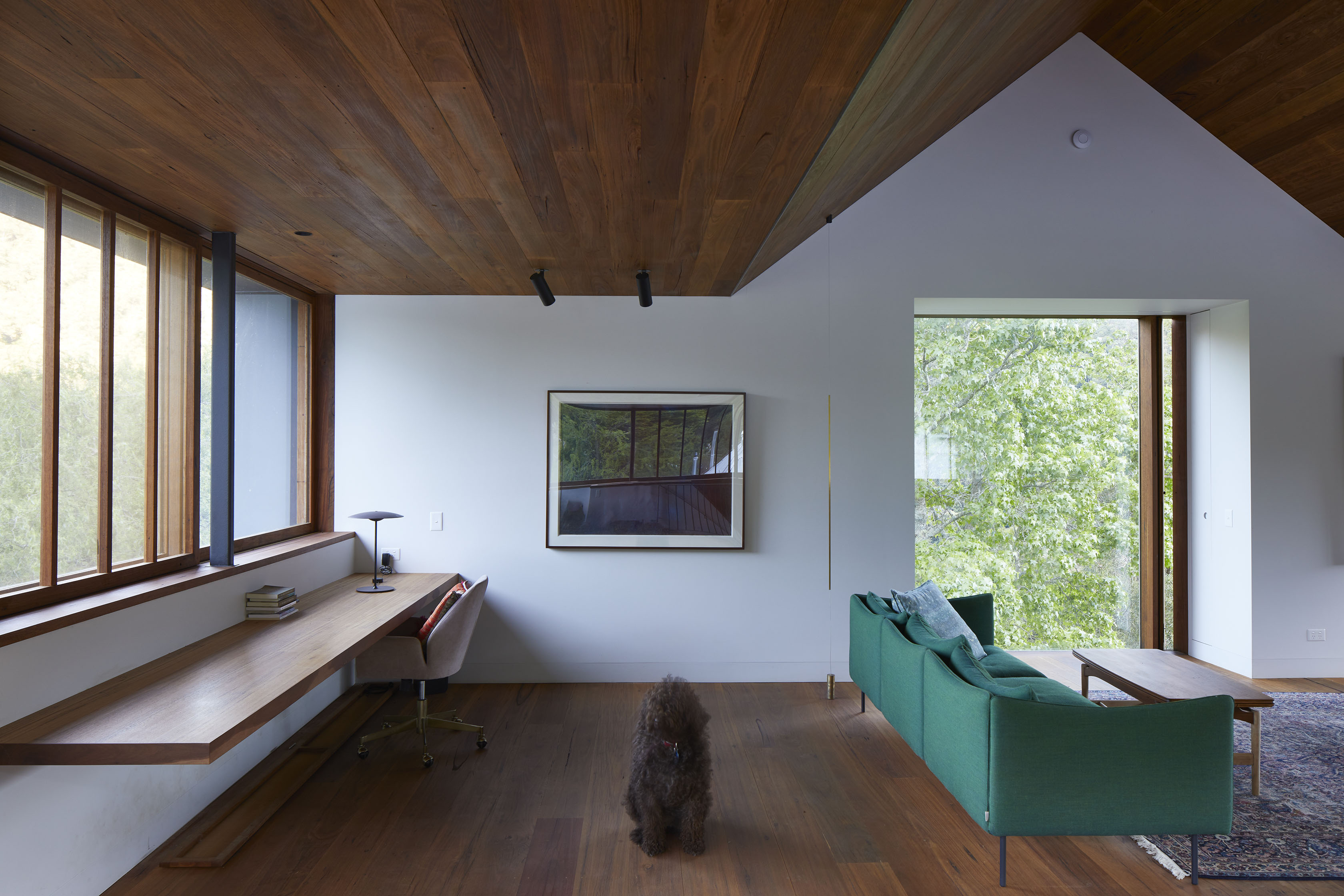
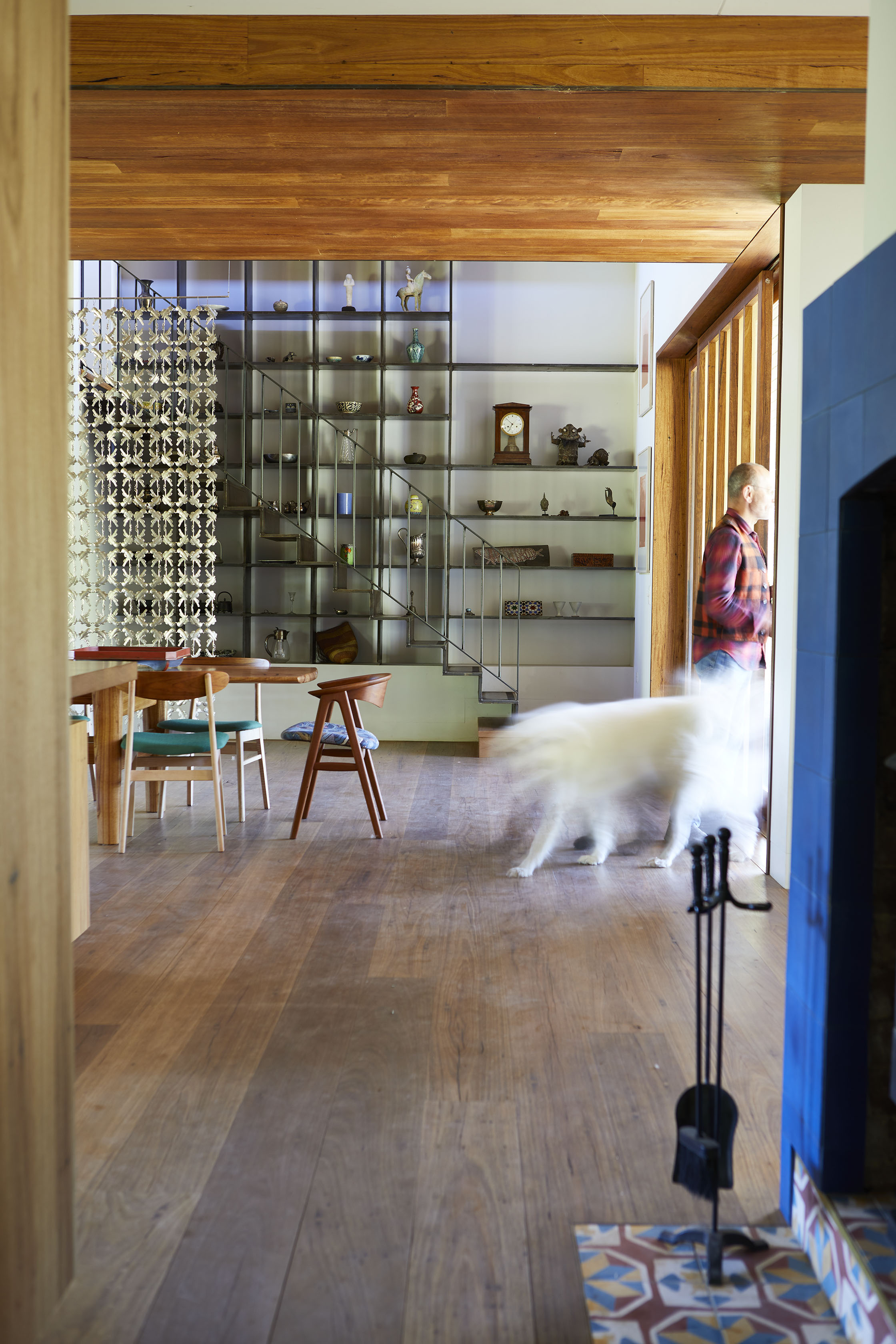
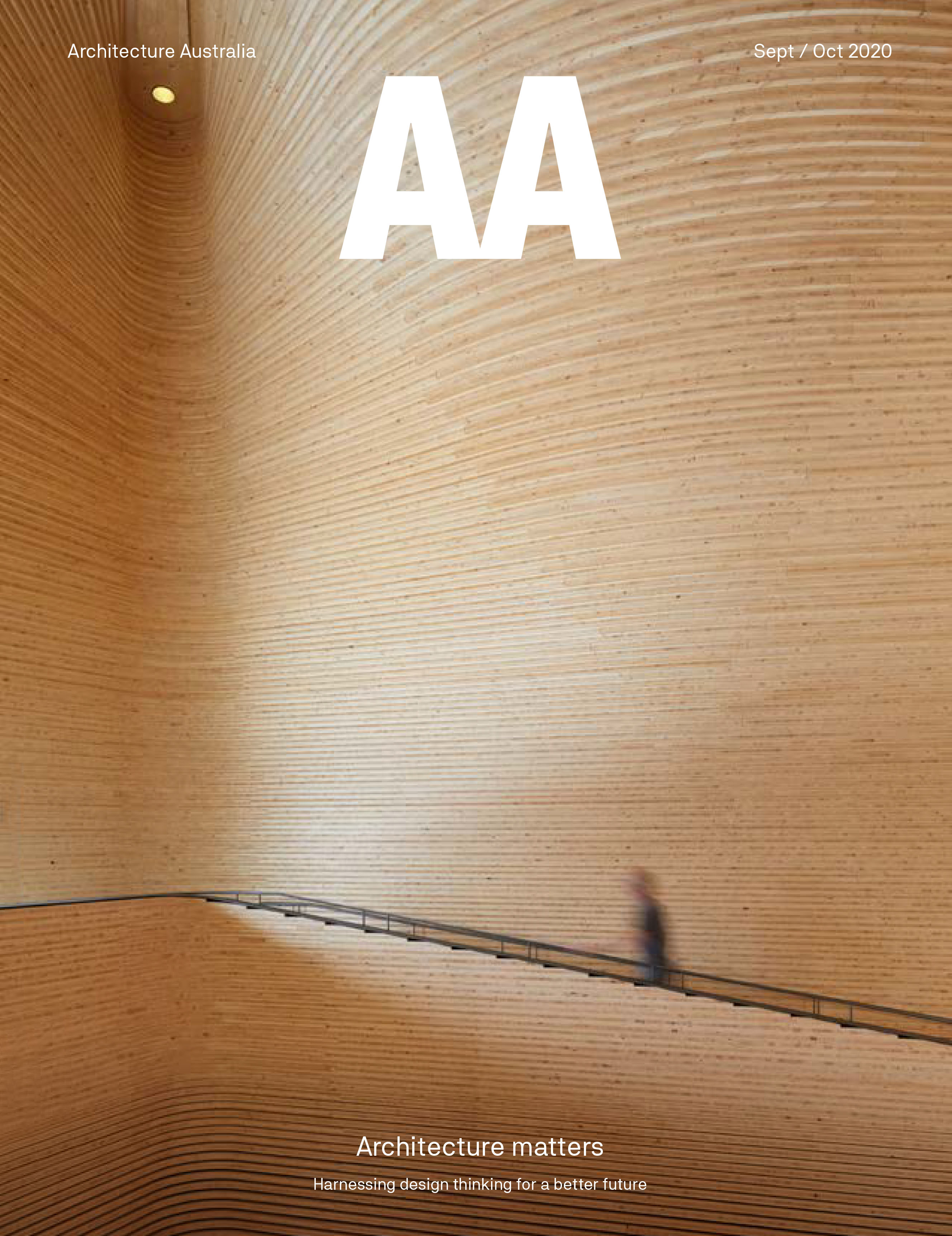
Cover Image: ‘Australian Architecture Magazine’
September/October 2020
Project: The Savannah Precinct at Taronga Park Zoo, Sydney
for Tonkin Zulaikha Greer Architects
![]()
![]()
![]()
for Tonkin Zulaikha Greer Architects


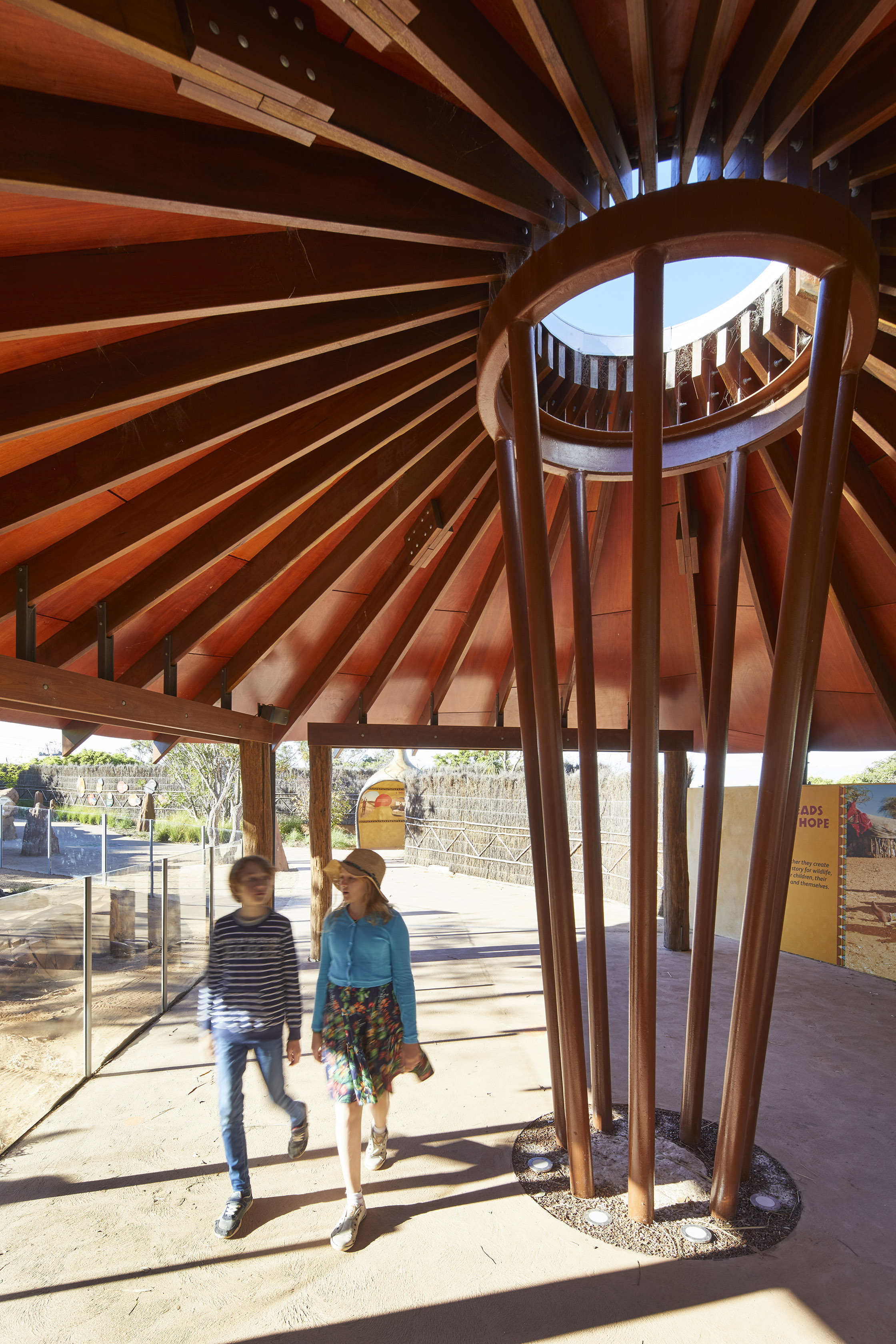

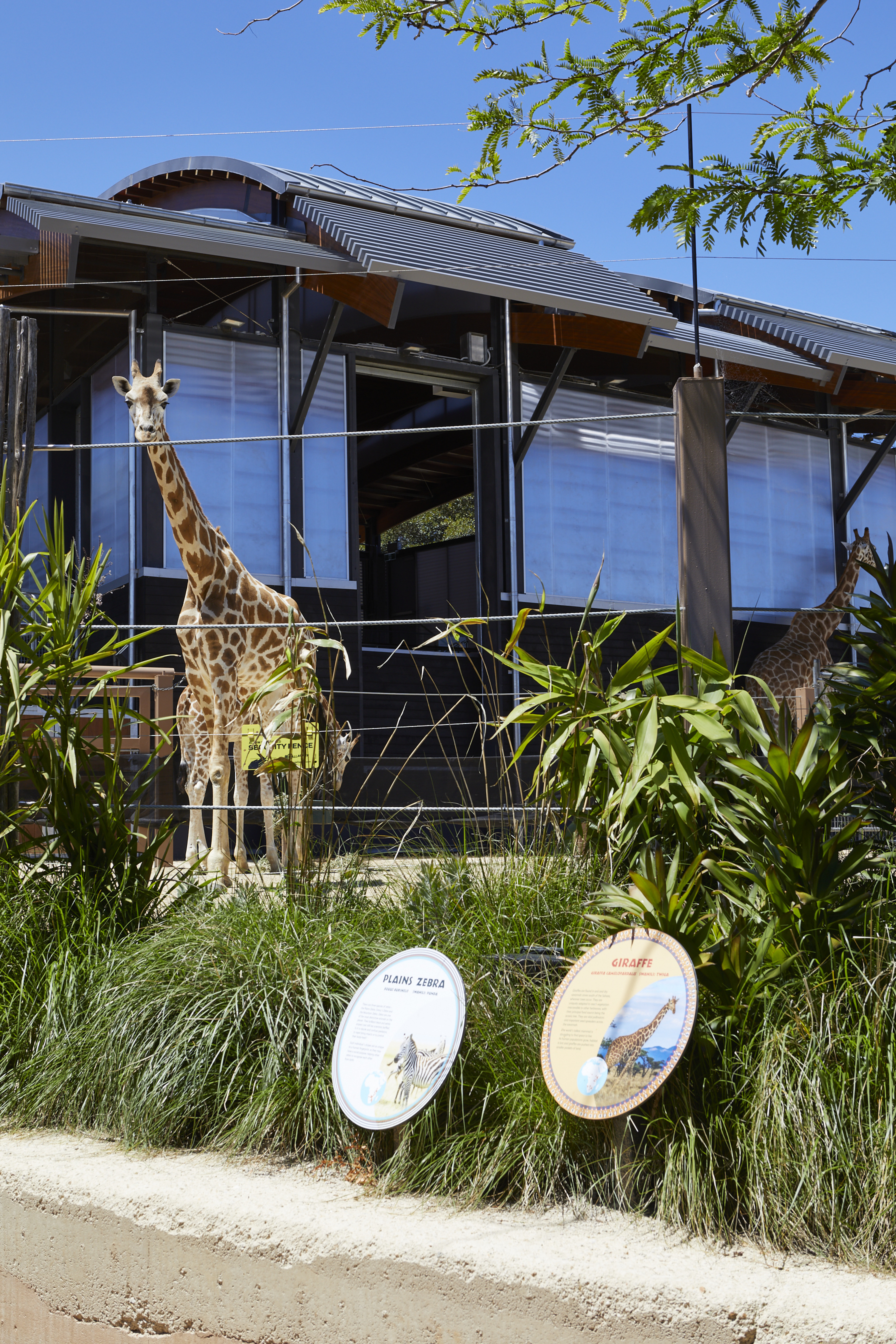

Project: ‘House in Bellingen, NSW’
for Cox Architecture - Joe Agius![]()
![]()
![]()
for Cox Architecture - Joe Agius



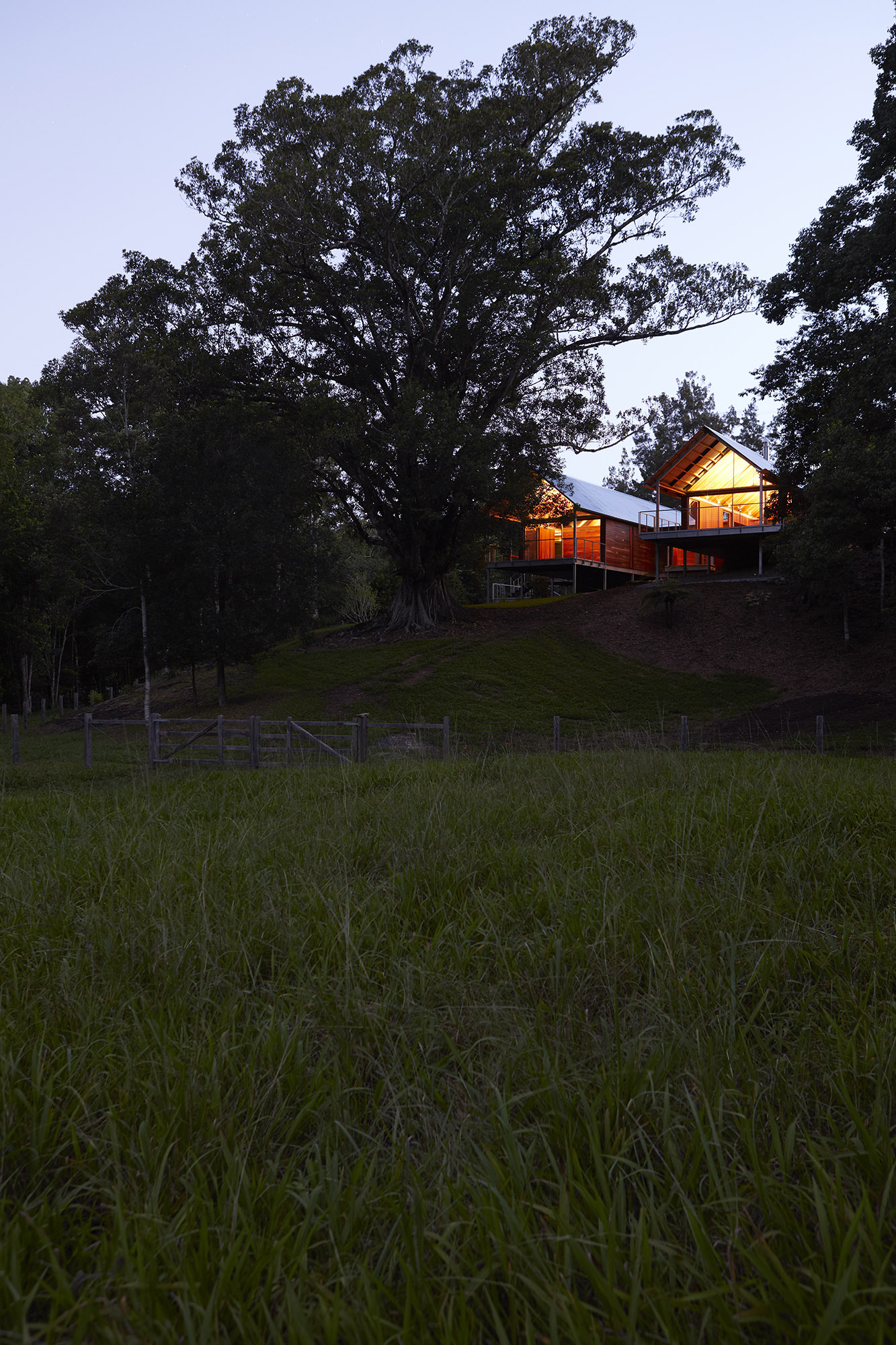
Project: ‘333 George St, Sydney’
for Andrew Cortese, Grimshaw Architecture
![]()
![]()
![]()
![]()
for Andrew Cortese, Grimshaw Architecture


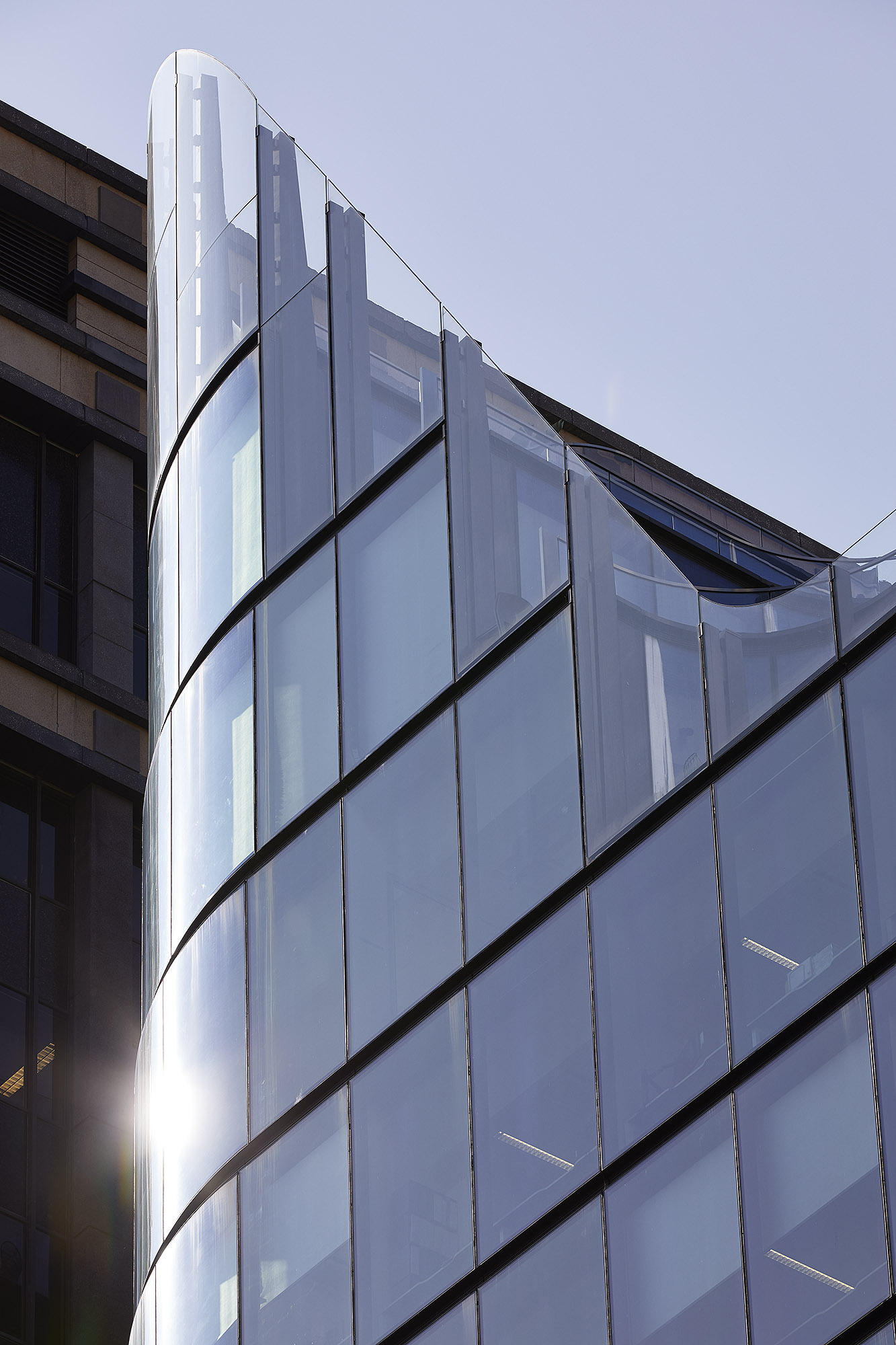

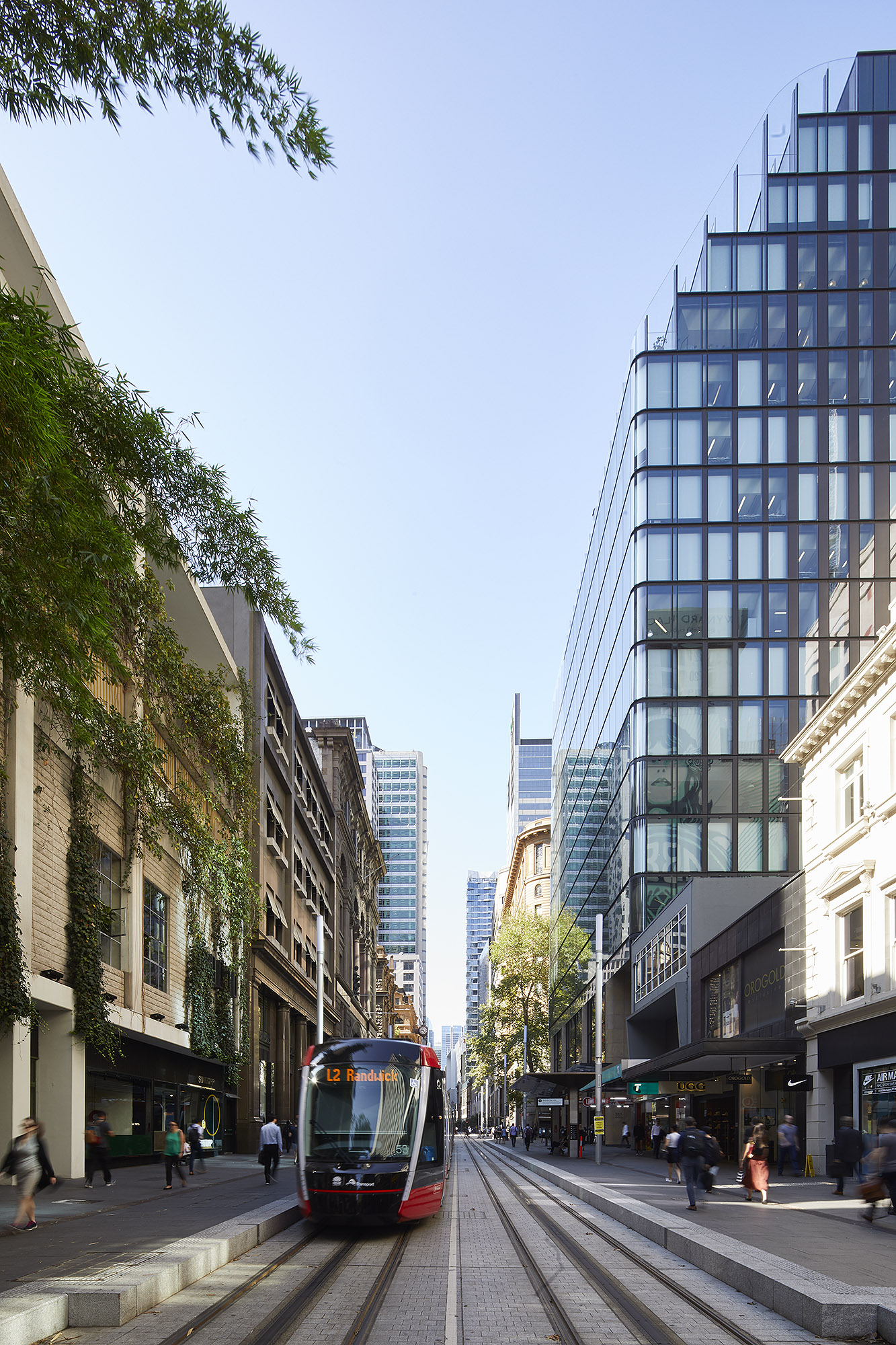
for BVN Architecture

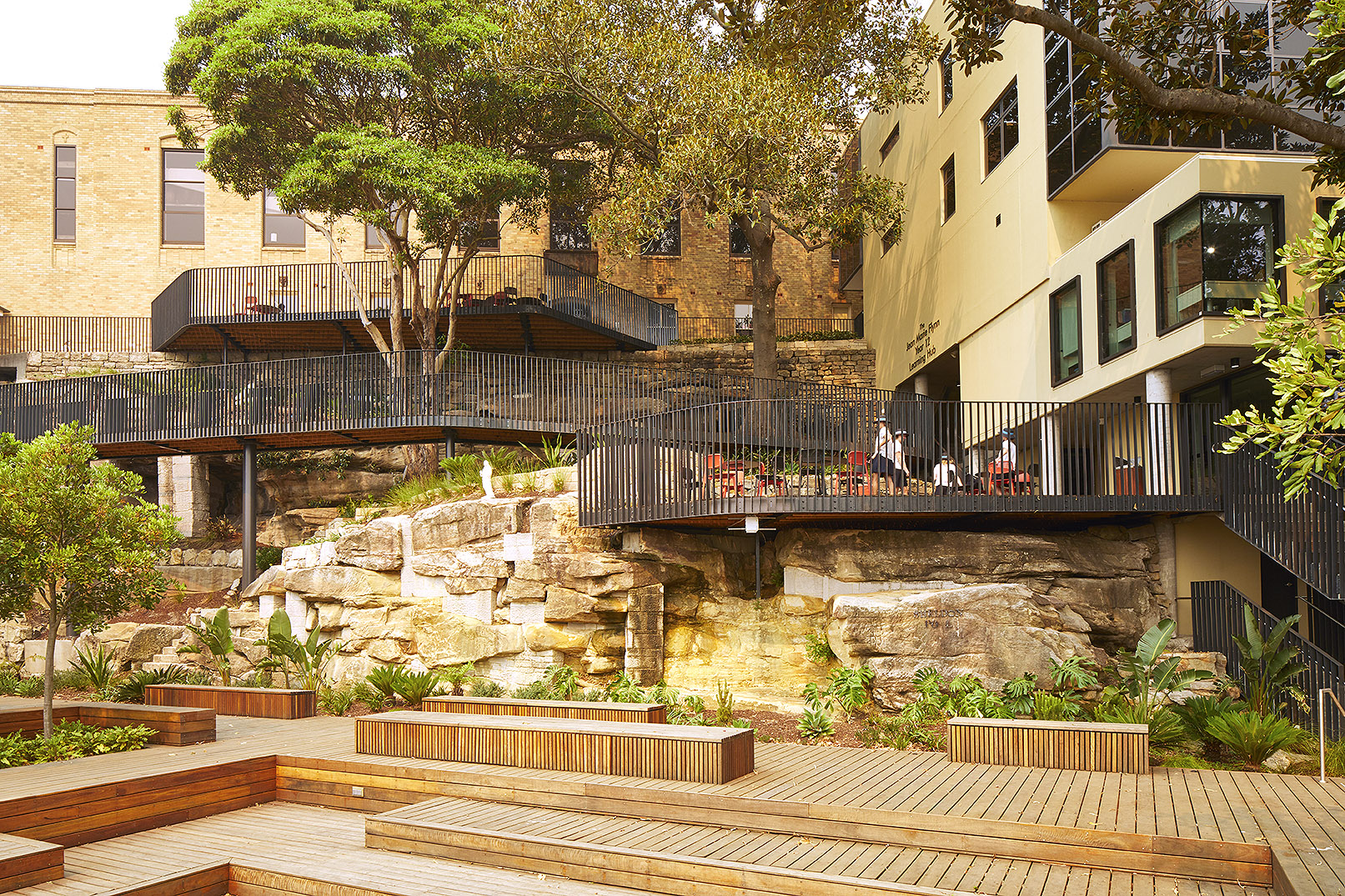




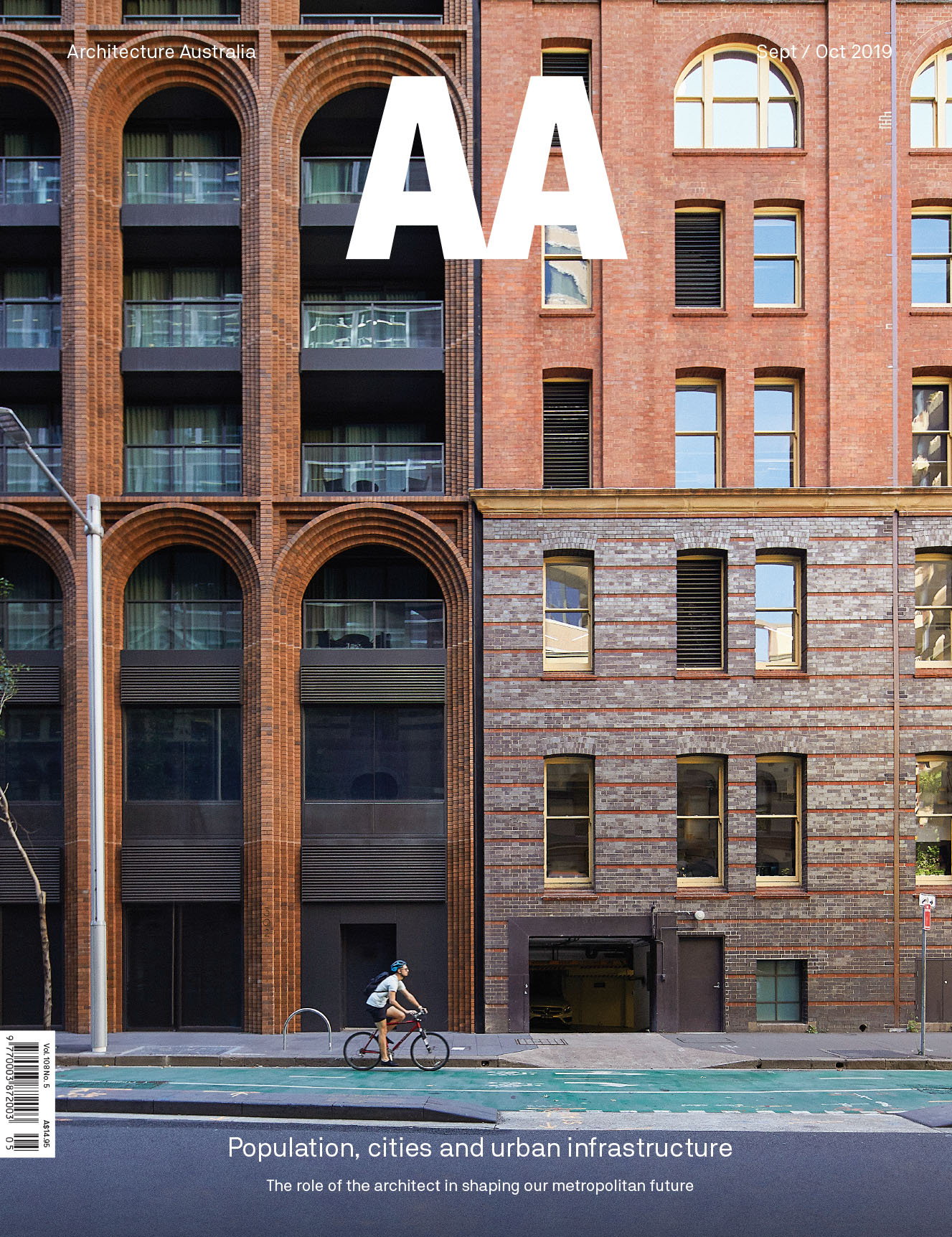
Cover Image: ‘Australian Architecture Magazine’
September/October 2019
Project: The Arc Building, Sydney CBD
by Koichi Takada Architects
for Koichi Takada
![]()
![]()
by Koichi Takada Architects
for Koichi Takada
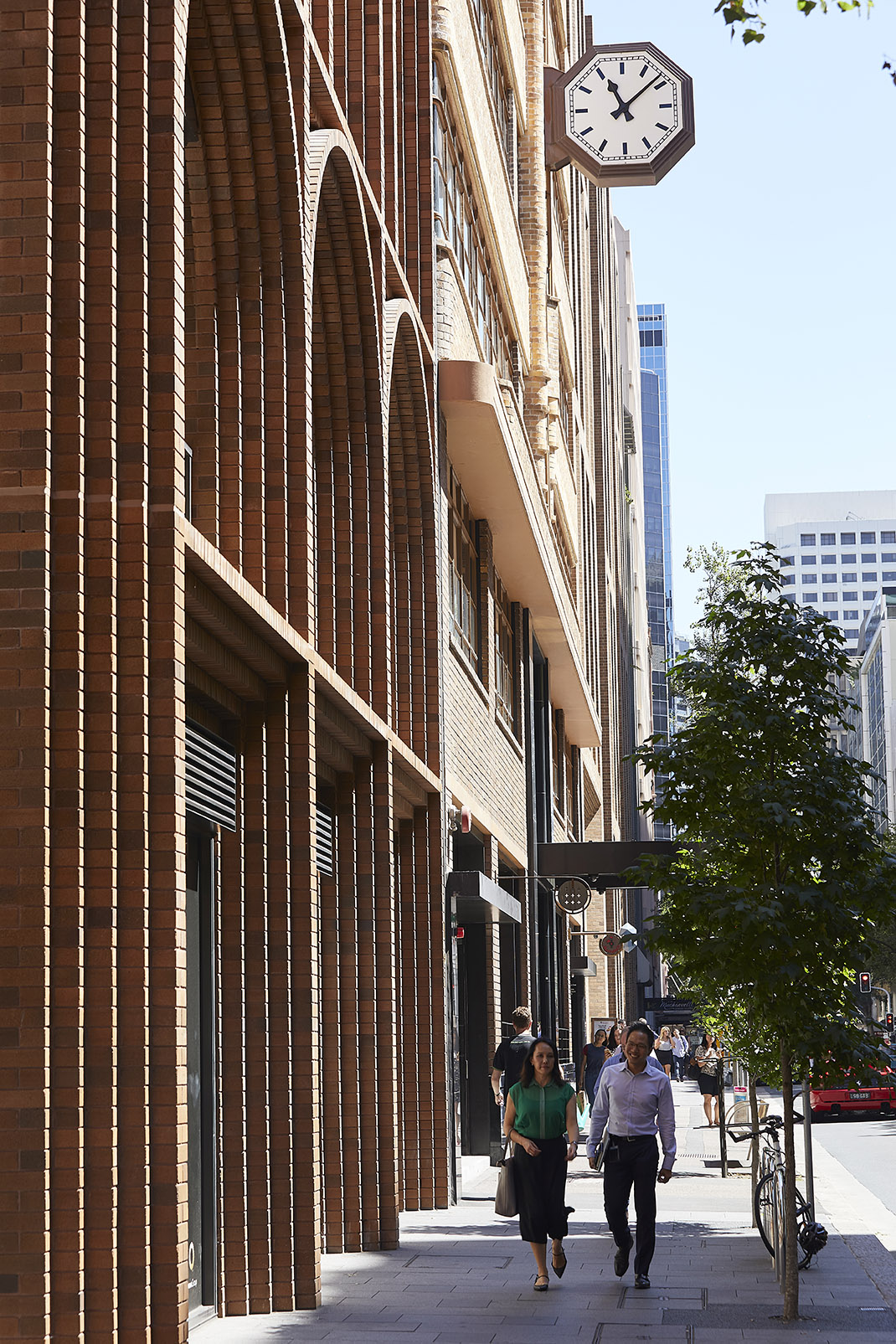
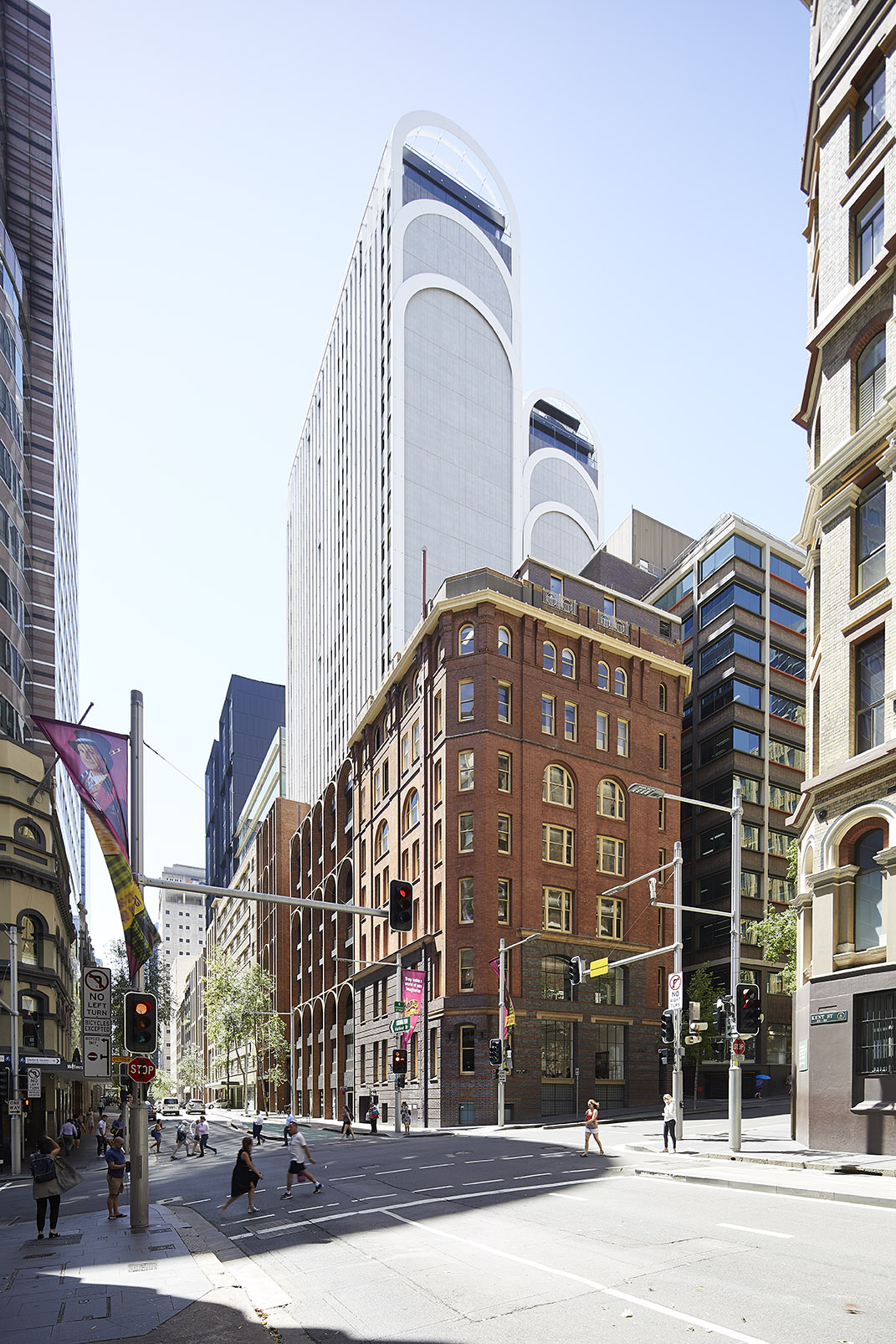
Hohenems, Austria
Project: Infrastructure: Bridges and Tunnels on the road to Ebnit, Vorarlberg, Austria
Marte Marte Architects, Feldkirch
![]()
![]()
![]()
Project: Infrastructure: Bridges and Tunnels on the road to Ebnit, Vorarlberg, Austria
Marte Marte Architects, Feldkirch
![]()
![]()
Marte Marte Architects, Feldkirch
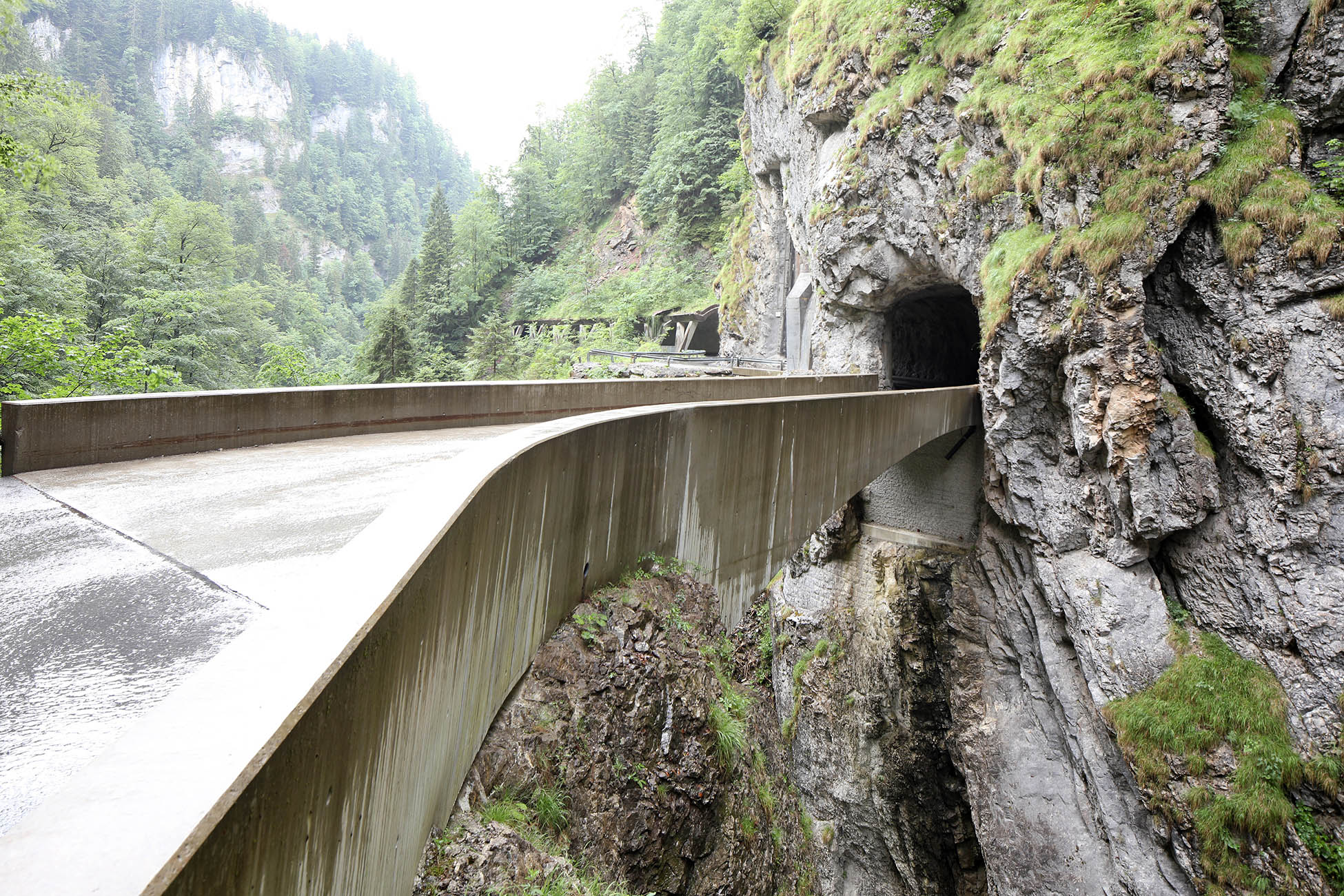

Project: Bus Stops in Krumbach, Vorarlberg, Austria
above: Sou Fujimoto (Japan)
below: Rintala Eggertsson Architects (Norway)
right: Wang Shu and Lu Wenyu (China)
above: Sou Fujimoto (Japan)
below: Rintala Eggertsson Architects (Norway)
right: Wang Shu and Lu Wenyu (China)
![]() below: Smiljan Radic (Chile)
below: Smiljan Radic (Chile)
right: Architecten De Vylder Taillieu (Belgium)
bottom right: Alexander Brodsky (Russia)![]()
![]()
![]()
![]()
right: Architecten De Vylder Taillieu (Belgium)
bottom right: Alexander Brodsky (Russia)
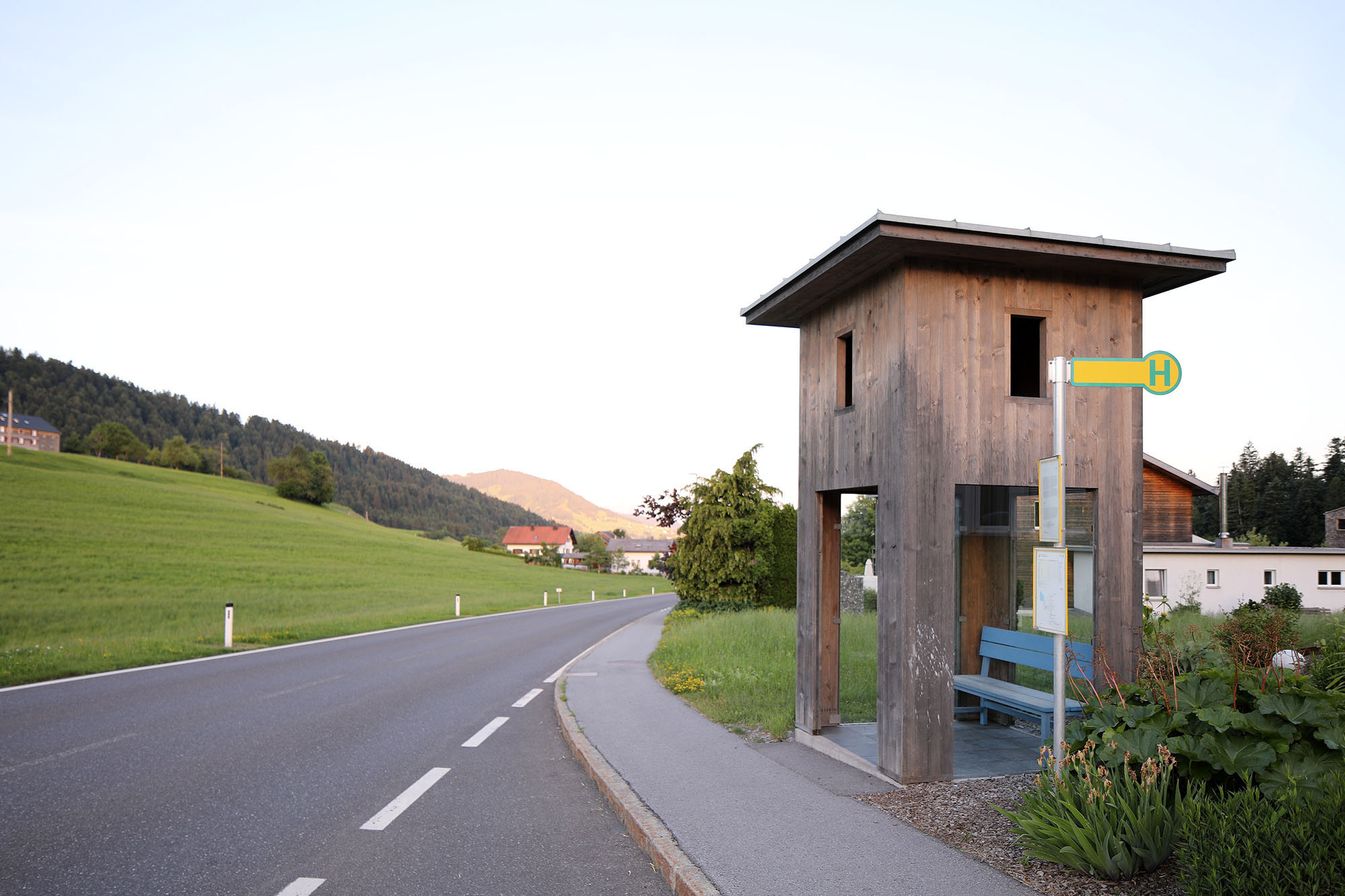
Project: The Alpine Centre in Schruns, Austria
by Bernardo Bader Architects
![]()
![]()
![]()
![]()
Project: The Alpine Centre in Schruns, Austria
by Bernardo Bader Architects
![]()
![]()
by Bernardo Bader Architects
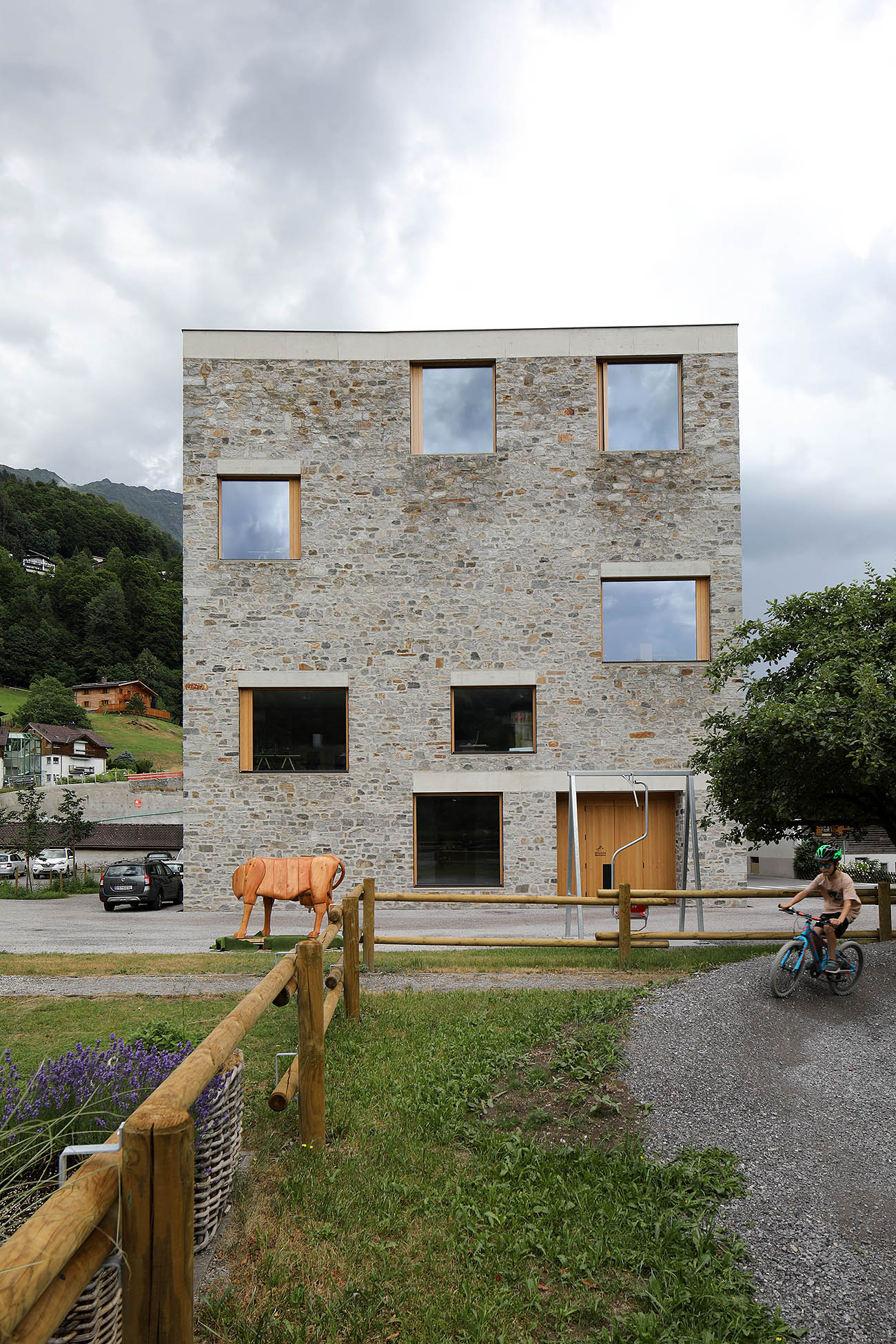
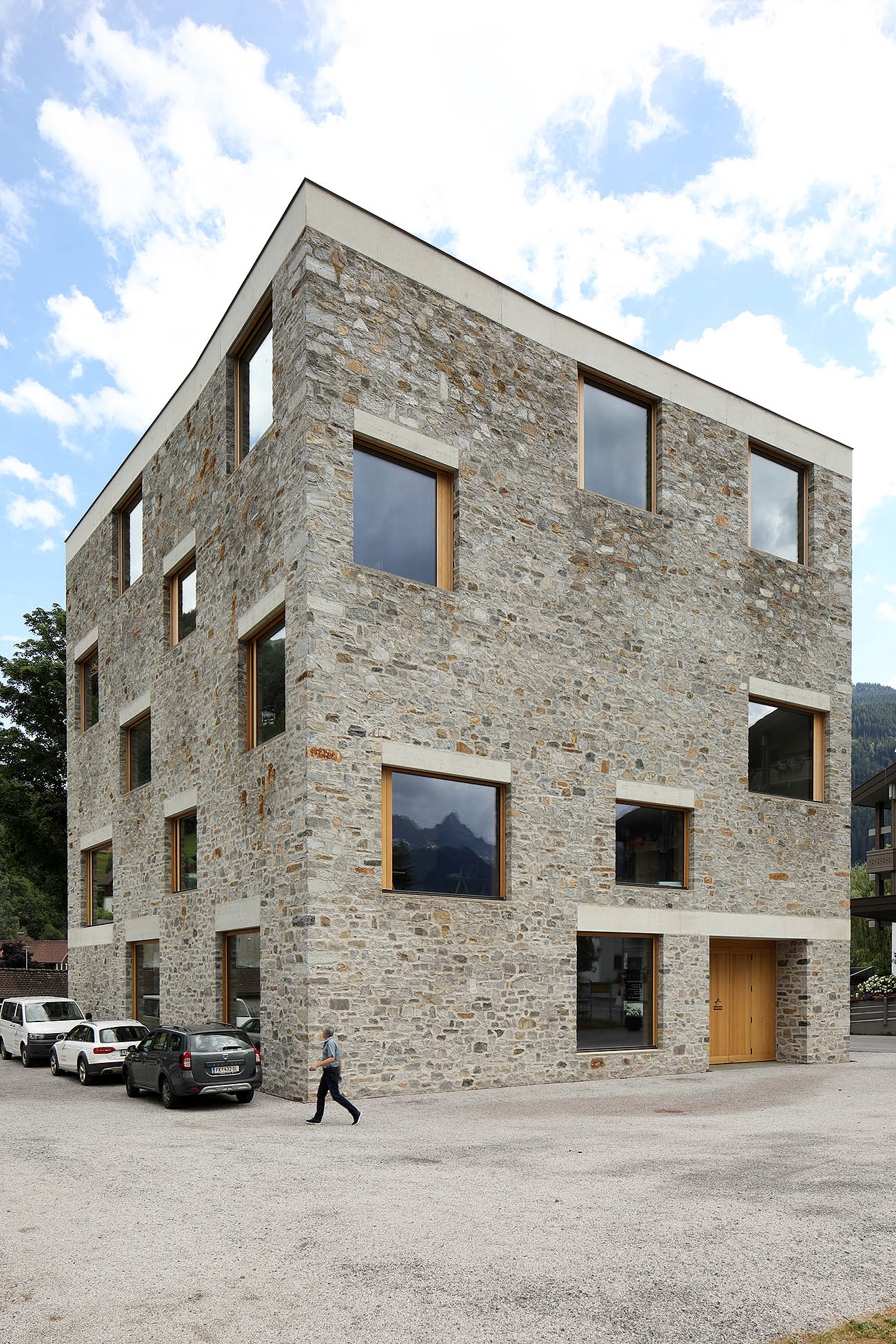

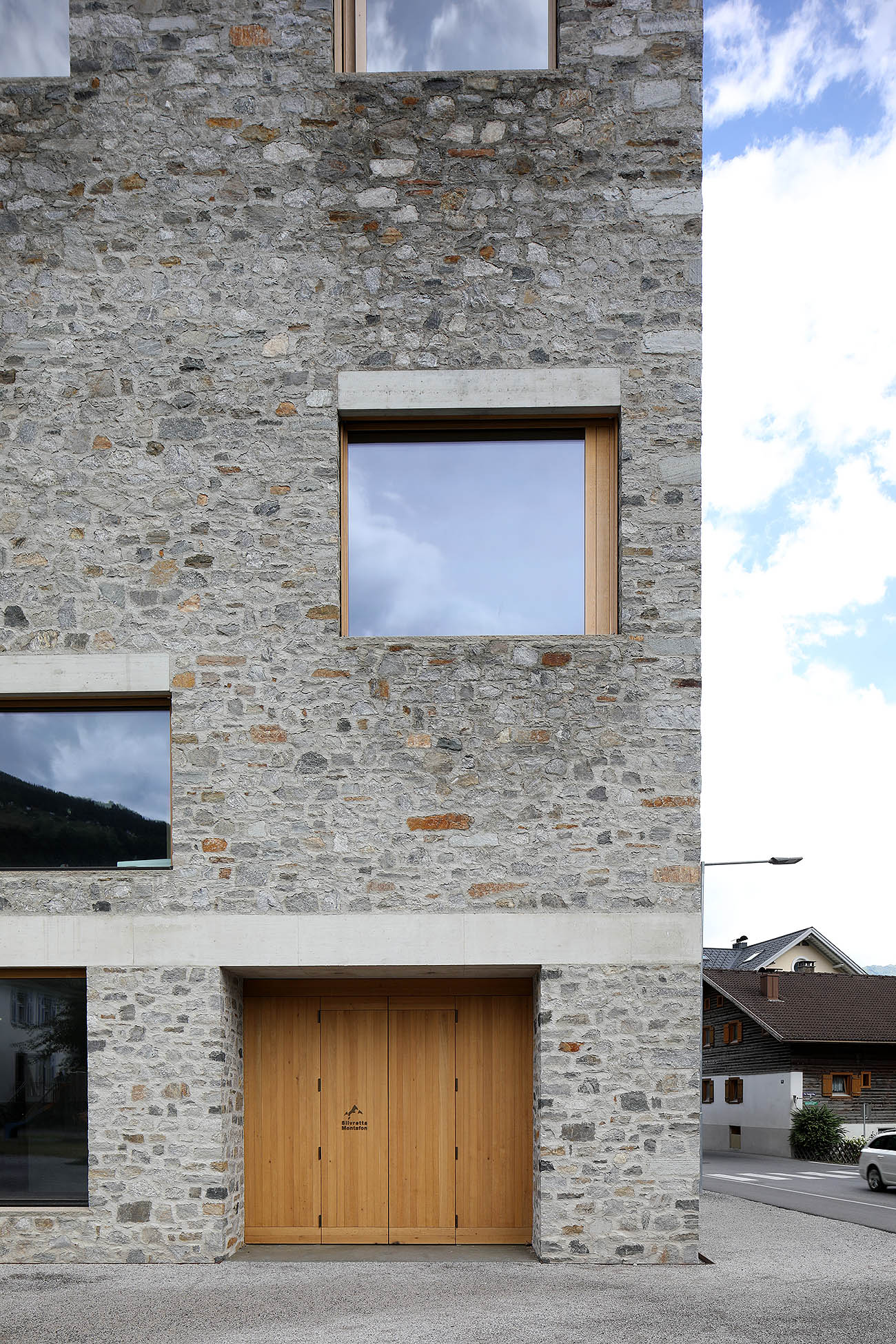
Project: The BMW and Mini Showrooms in Rushcutters Bay, Sydney for SJB Architecture
Project: The BMW and Mini Showrooms in Rushcutters Bay, Sydney for SJB Architecture
Project: Revisiting 81 Foveaux St, Surry Hills
for Adam Haddlow, SJB Architecture, Sydney
![]()
![]()
Project: Revisiting 81 Foveaux St, Surry Hills
for Adam Haddlow, SJB Architecture, Sydney
![]()
for Adam Haddlow, SJB Architecture, Sydney
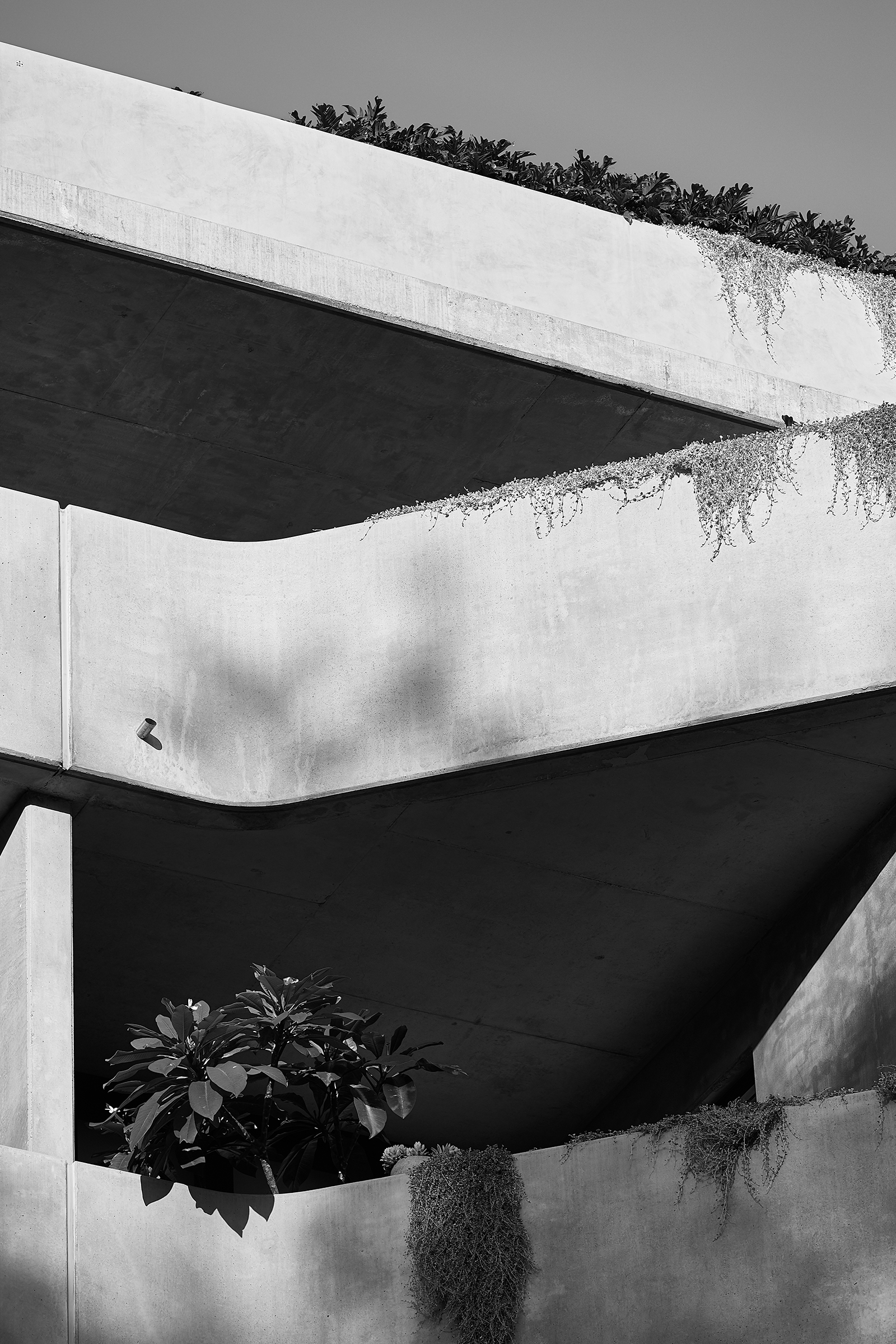
Project: ‘Billyard’ in Gladesville, Sydney by Alicia Boh for SJB Architecture
![]()
![]()
Project: ‘Billyard’ in Gladesville, Sydney by Alicia Boh for SJB Architecture
![]()
![]()
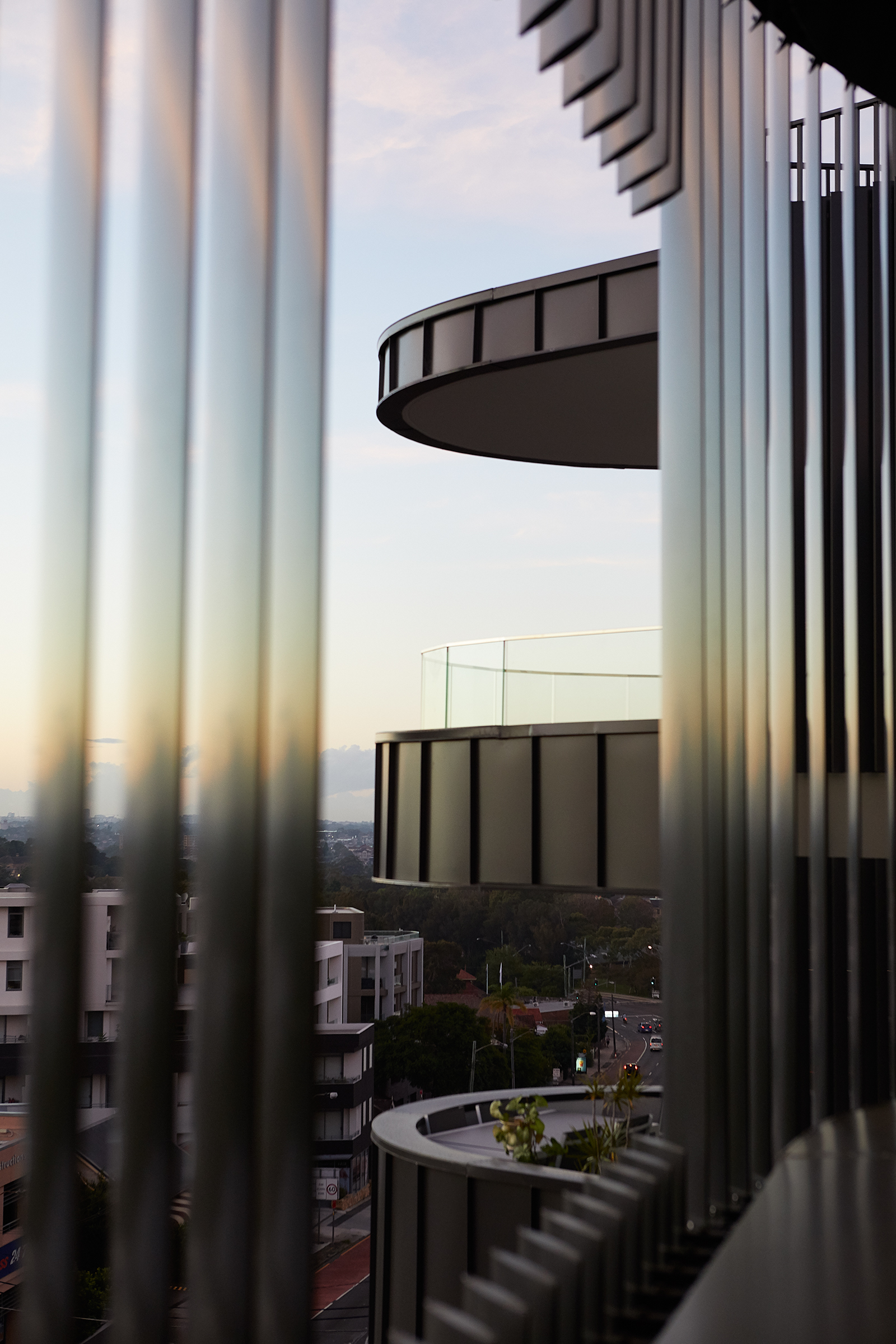

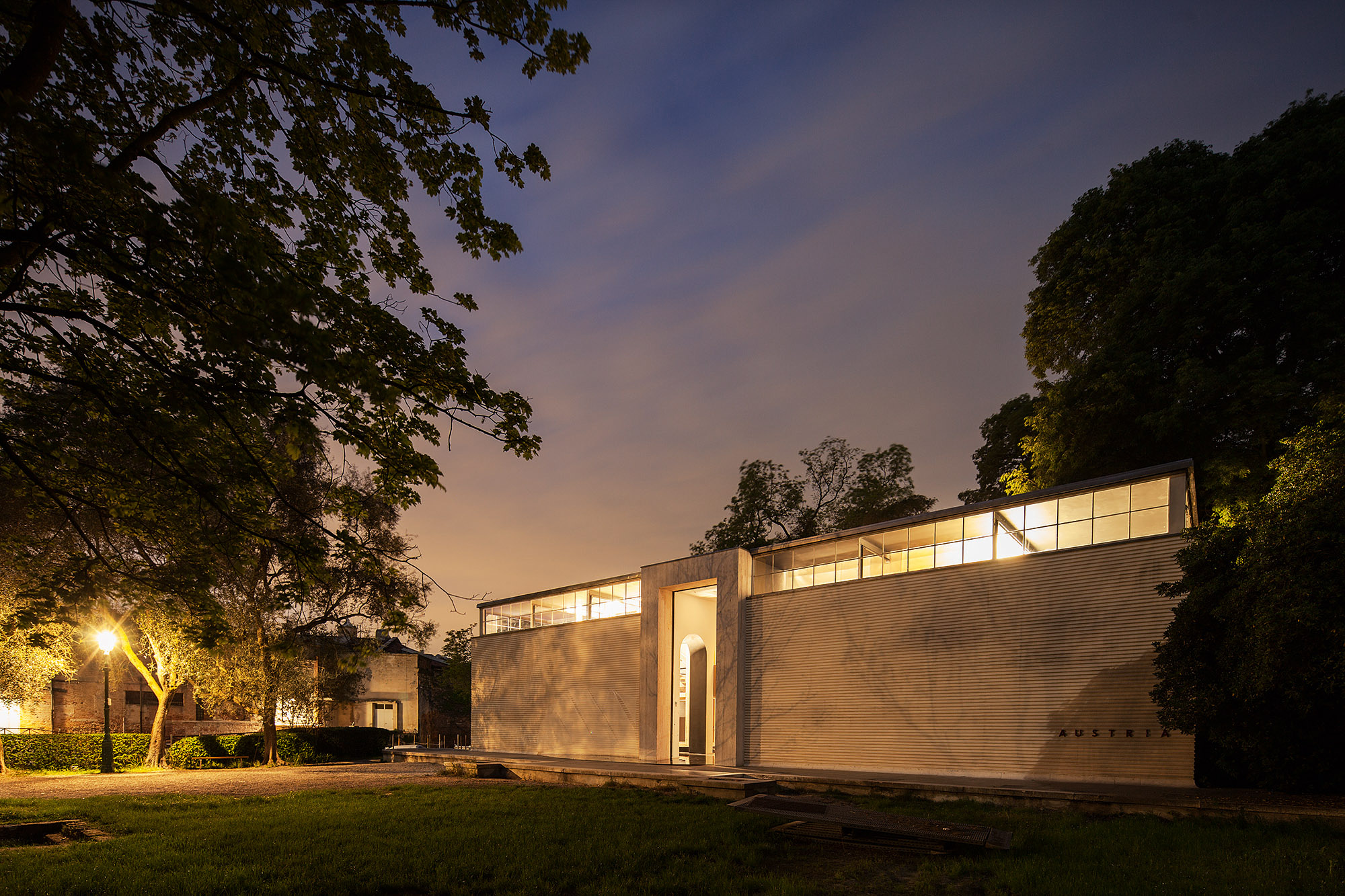
Project: The Austria Pavillion
for the 2018 Venice Biennale of Architecture
Curated by Verena Konrad
Teams:
Henke Schreieck Architects, Vienna
LAAC Architects, Innsbruck
Sagmeister Walsh Design, New York
Portrait of Teams link >
![]()
![]()
for the 2018 Venice Biennale of Architecture
Curated by Verena Konrad
Teams:
Henke Schreieck Architects, Vienna
LAAC Architects, Innsbruck
Sagmeister Walsh Design, New York
Portrait of Teams link >



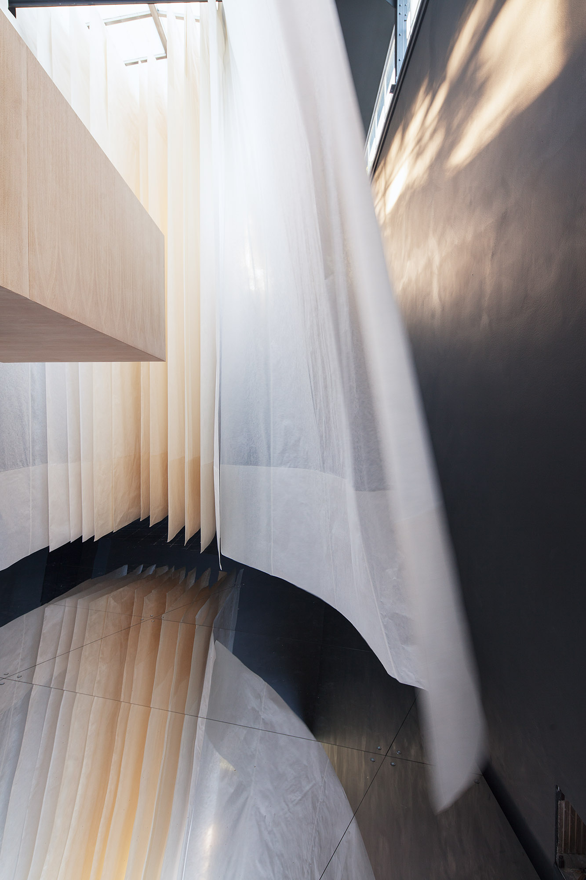
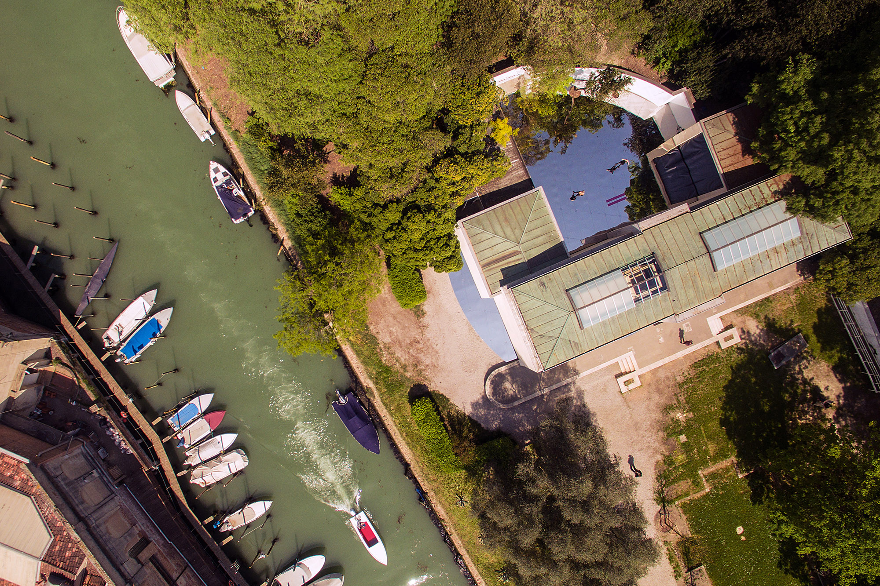
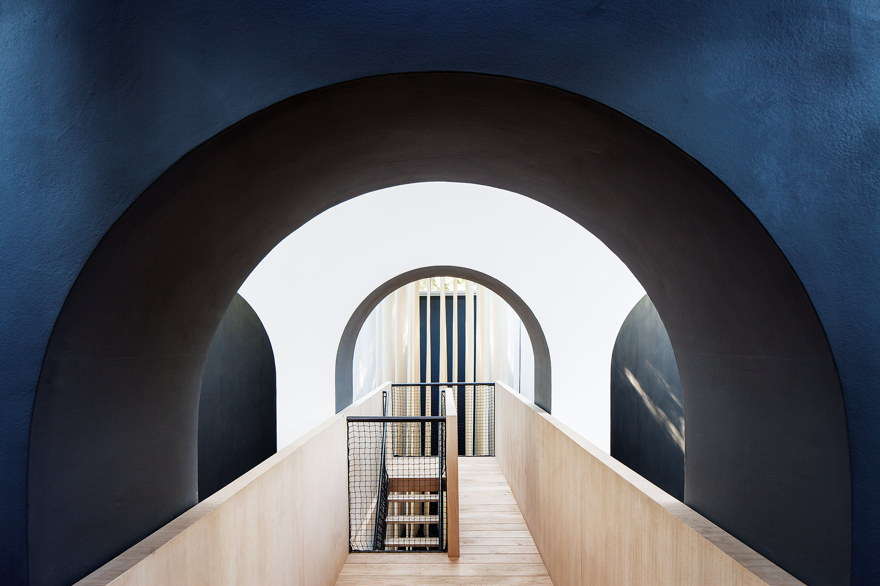
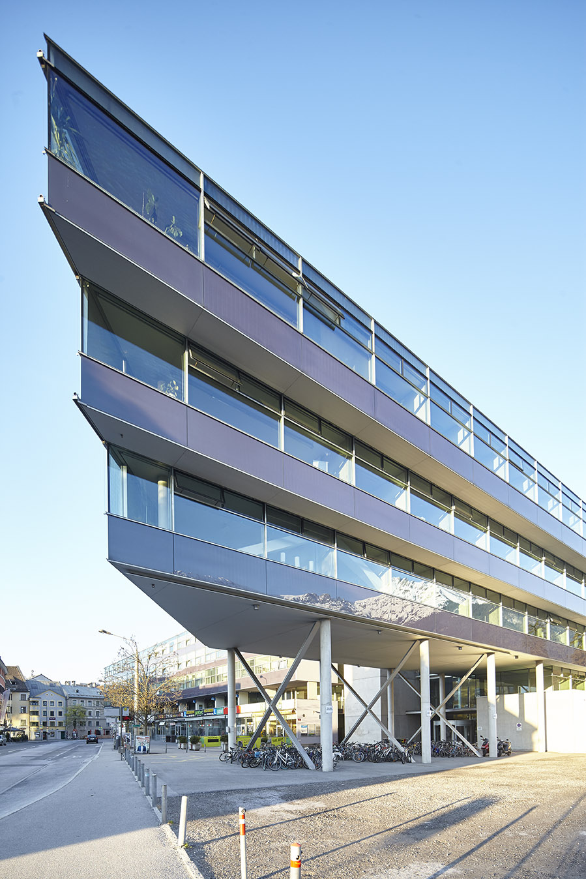
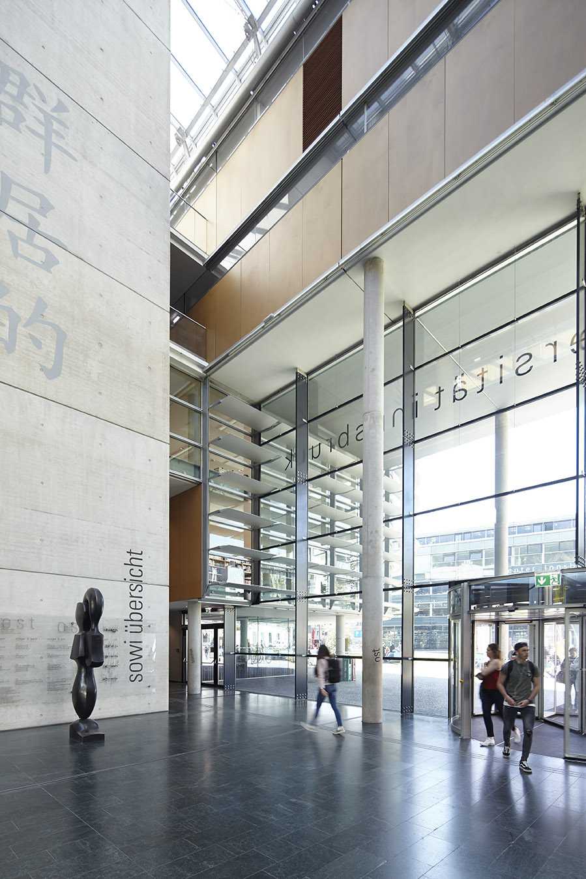
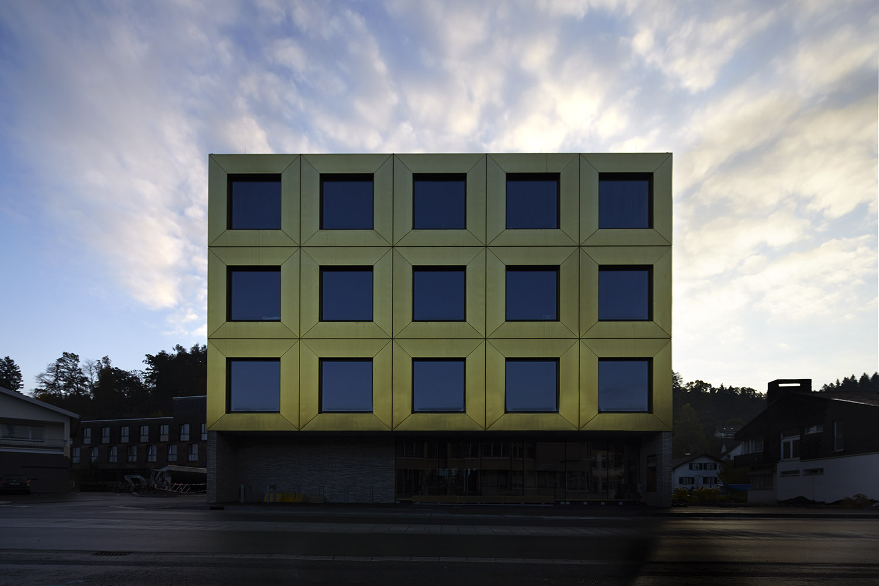
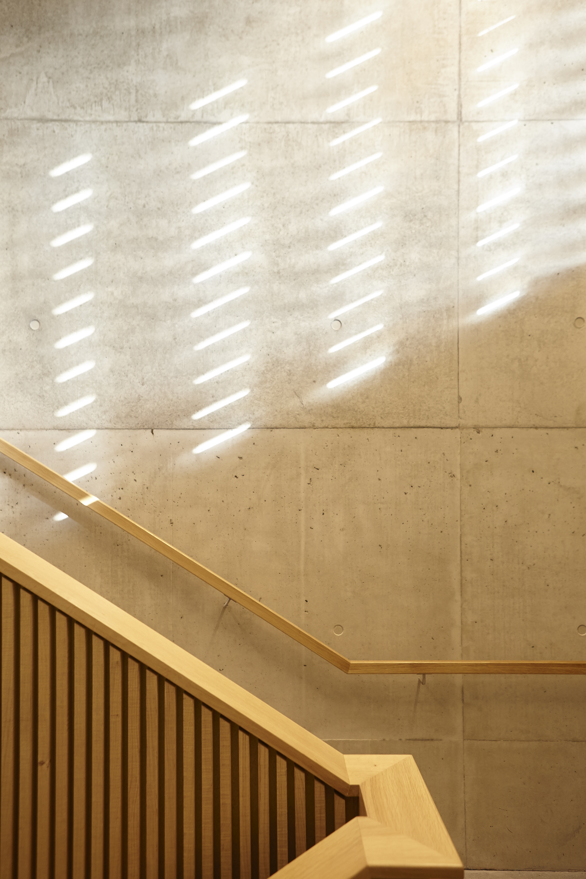
Project: University of Innsbruck, Austria
(SoWi Campus)
Henke Schreieck Architects, Vienna

Project: School of Music, Wolfurt, Austria
(Musikschule Wolfurt)
Fink-Thurnher Architects Bregenz
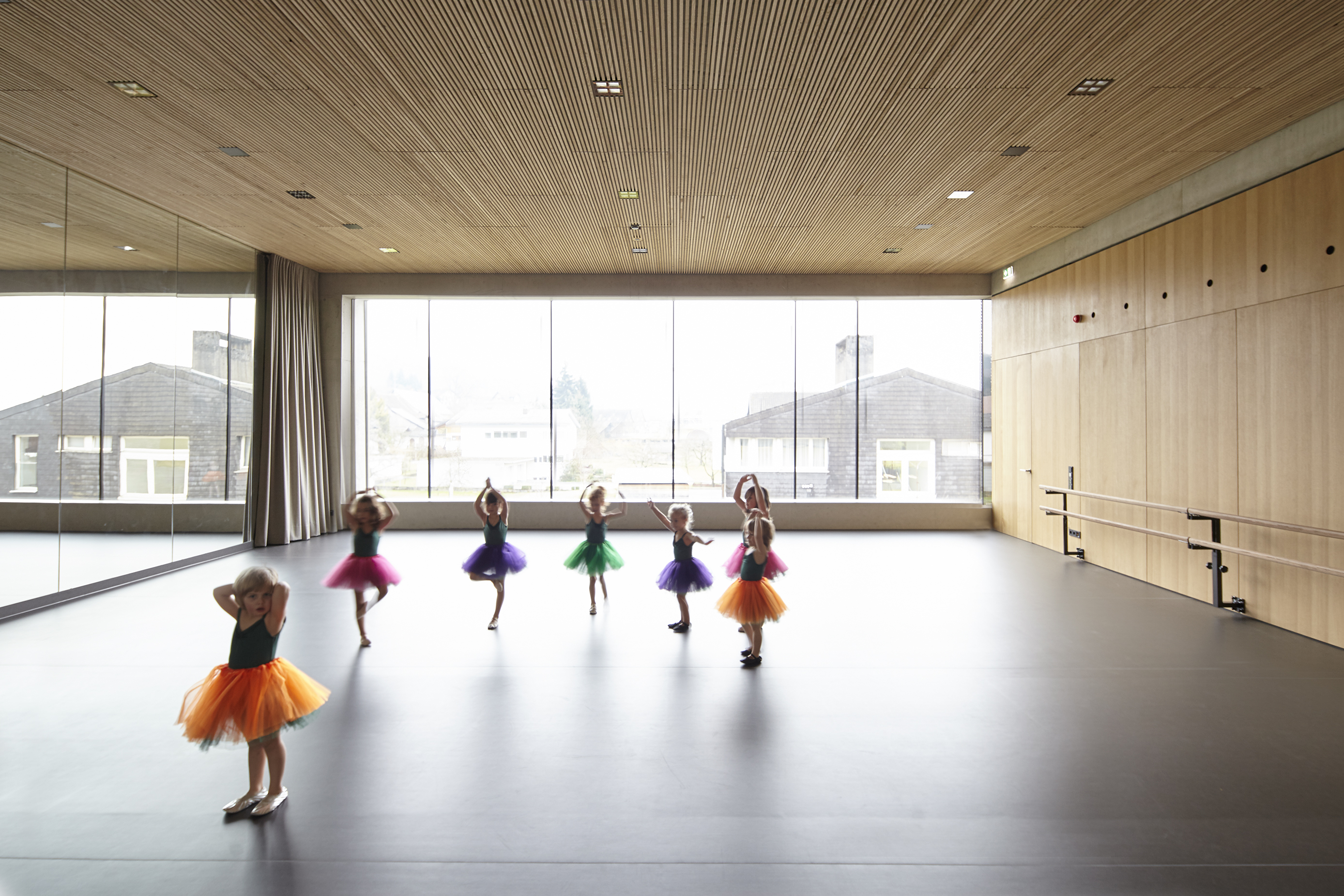
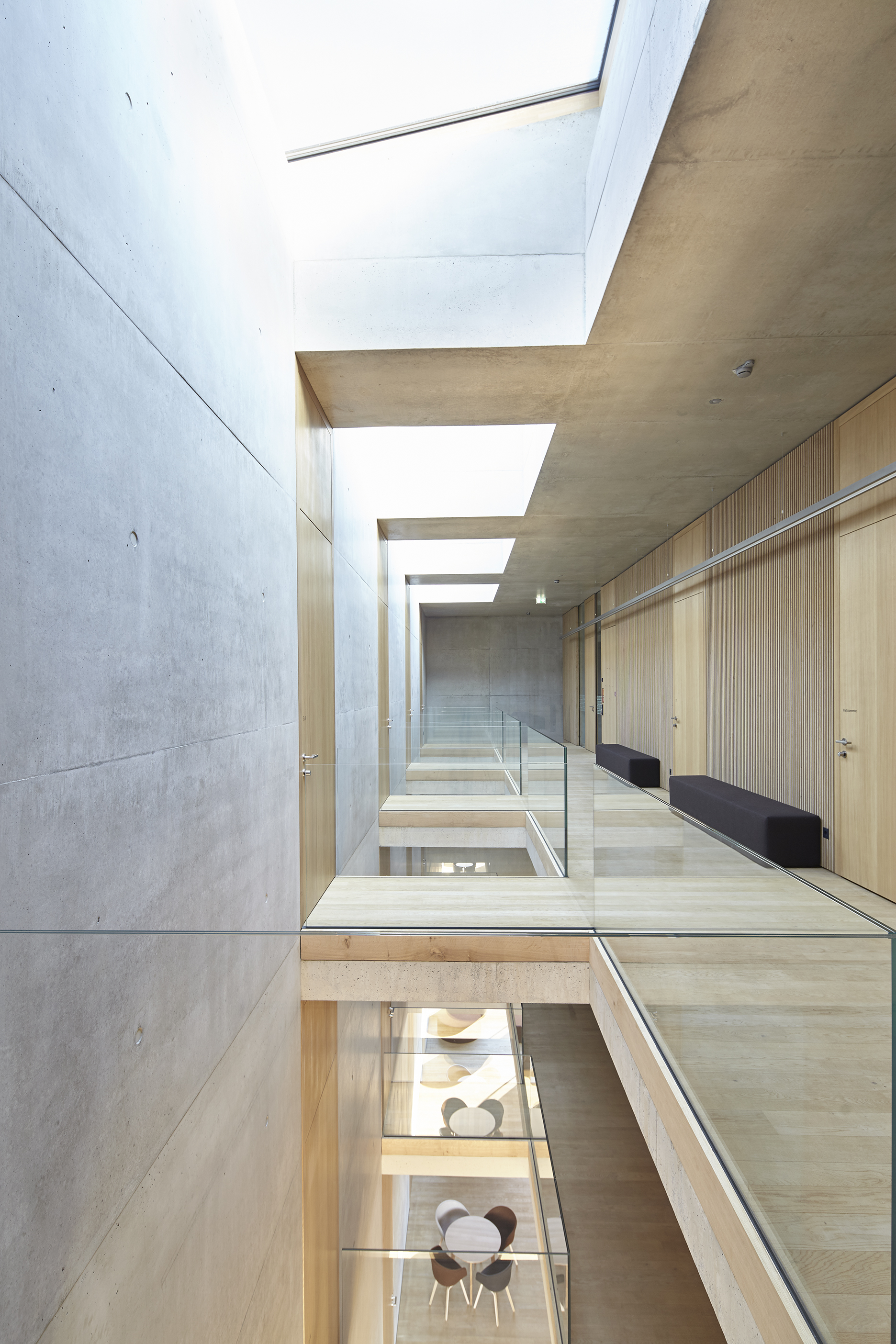
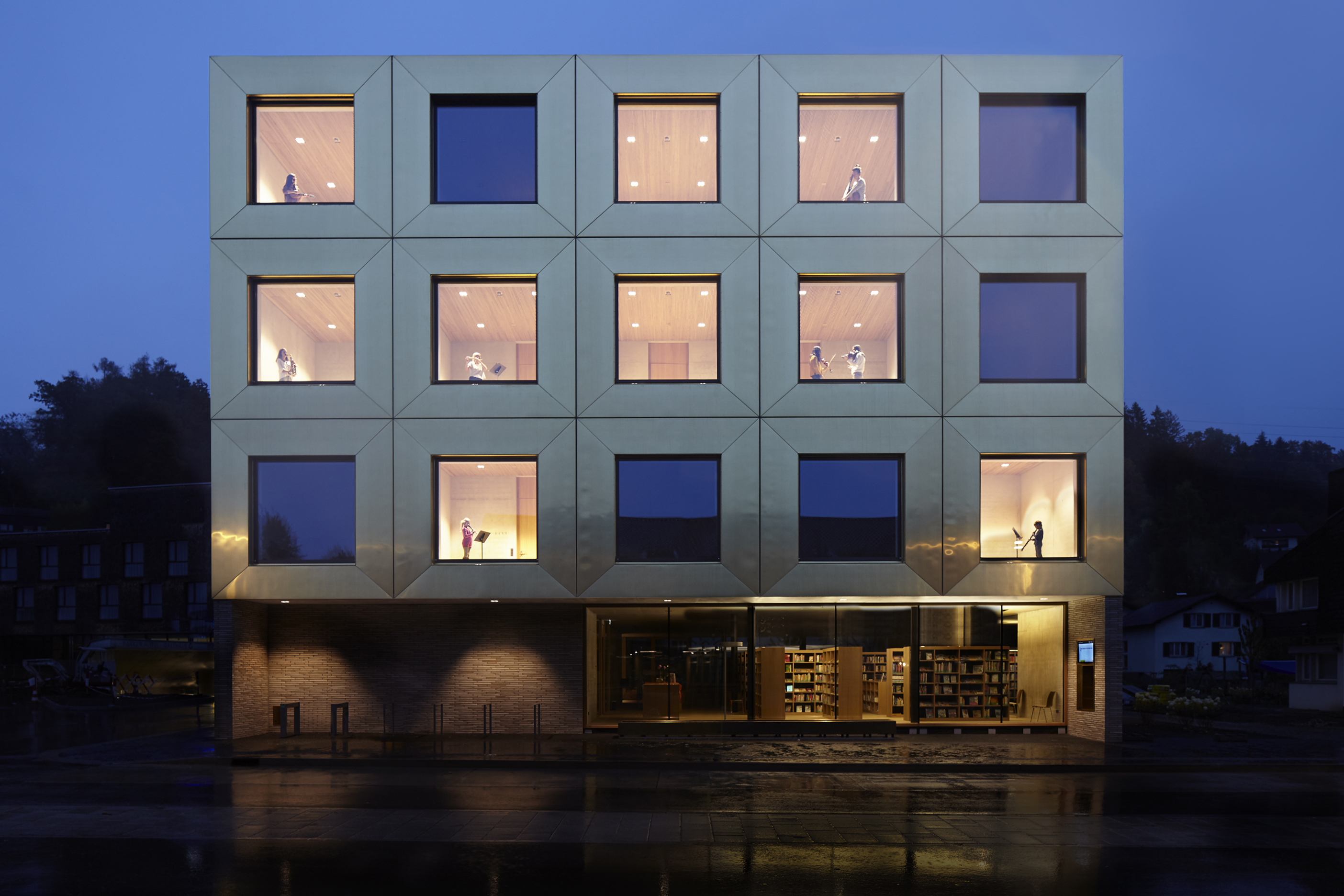
Project: Marienberg School, Bregenz, Austria
(Schule Marienberg)
Fink-Thurnher Architects Bregenz
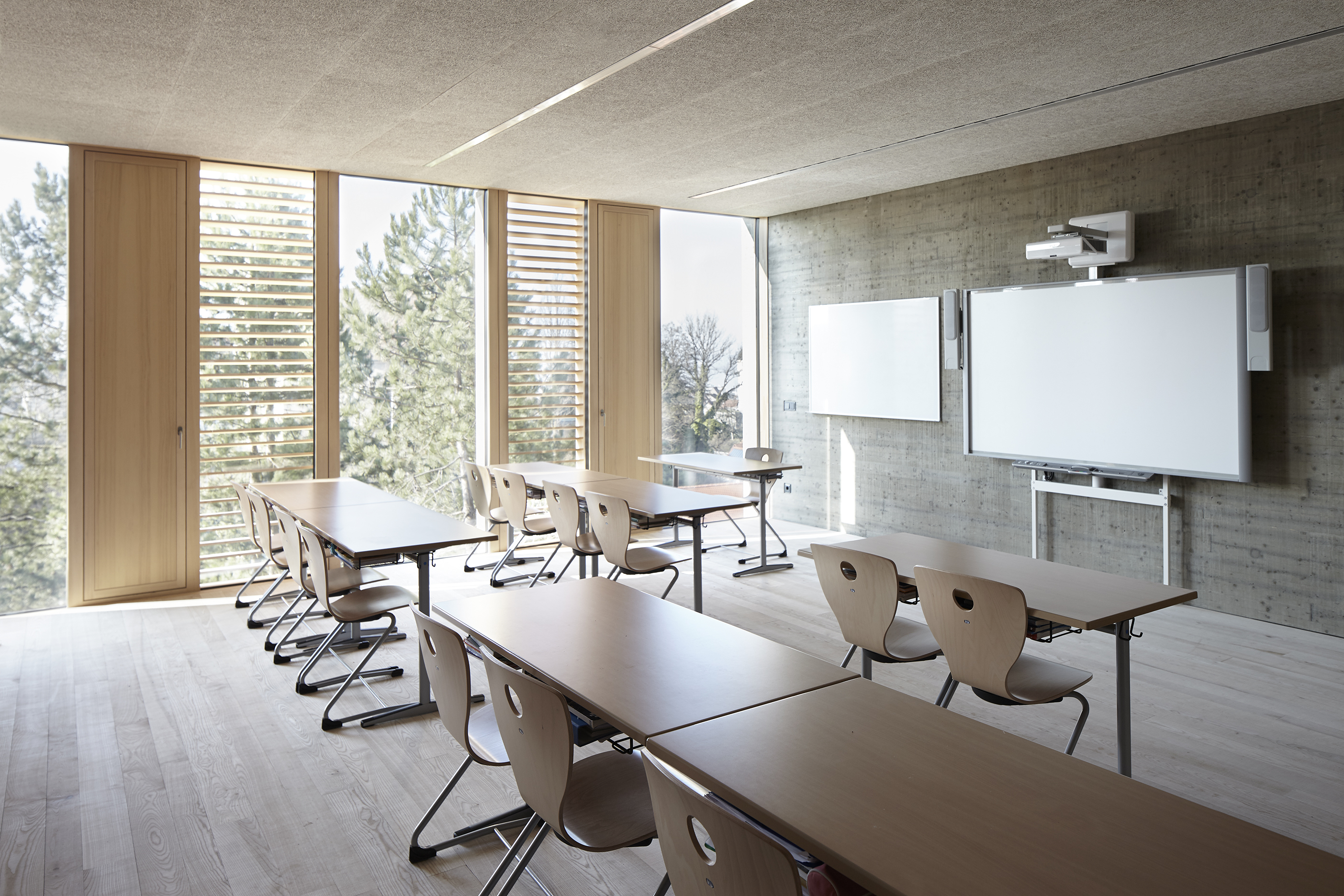

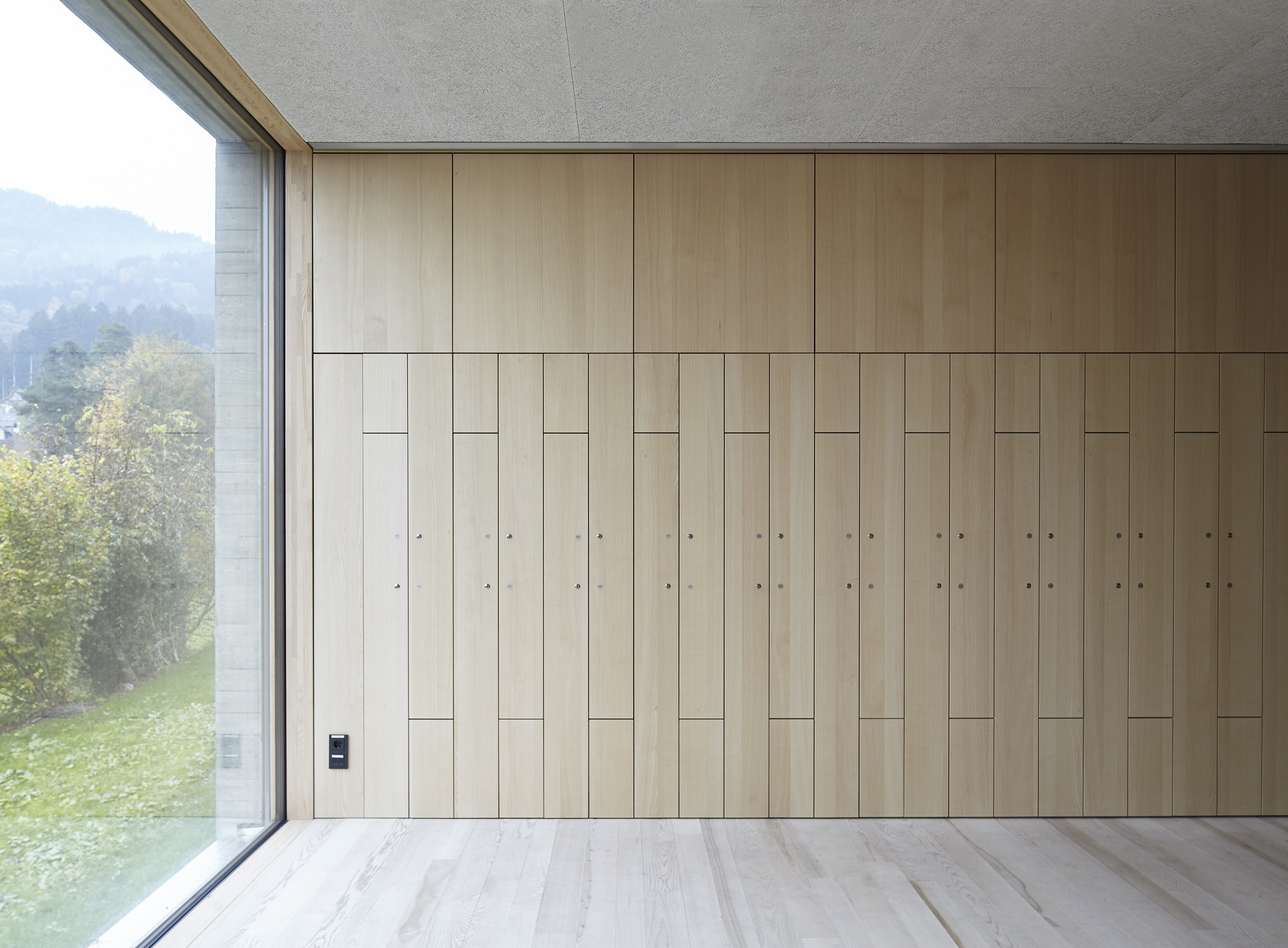
Project: The Montforthaus, Feldkirch, Austria
(Das Montforthaus)
Hascher Jehle & Mitiska Waeger Architects
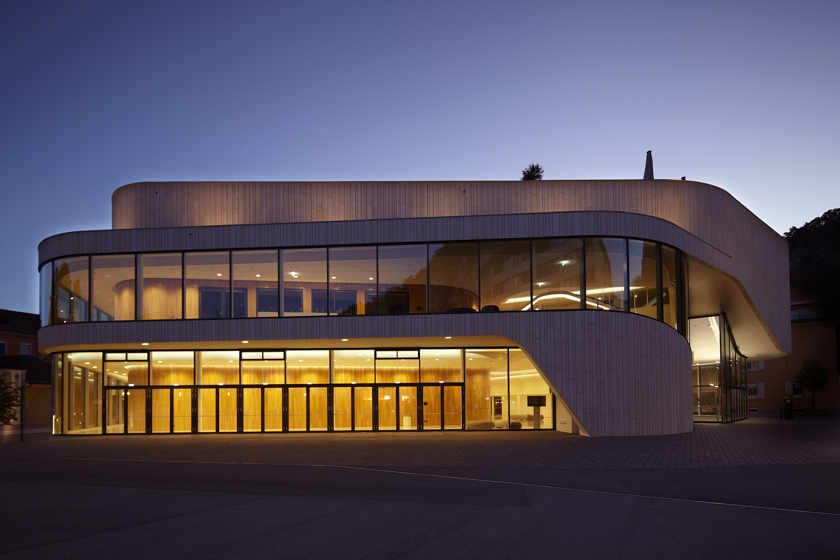
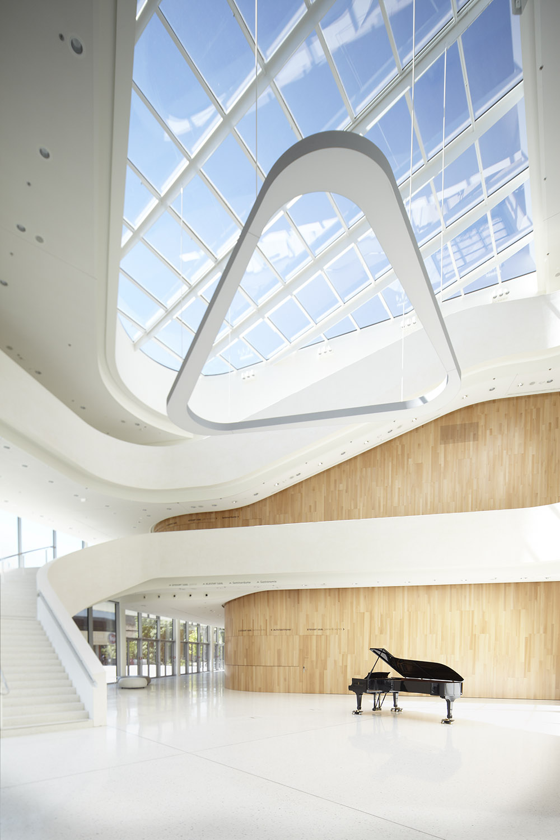
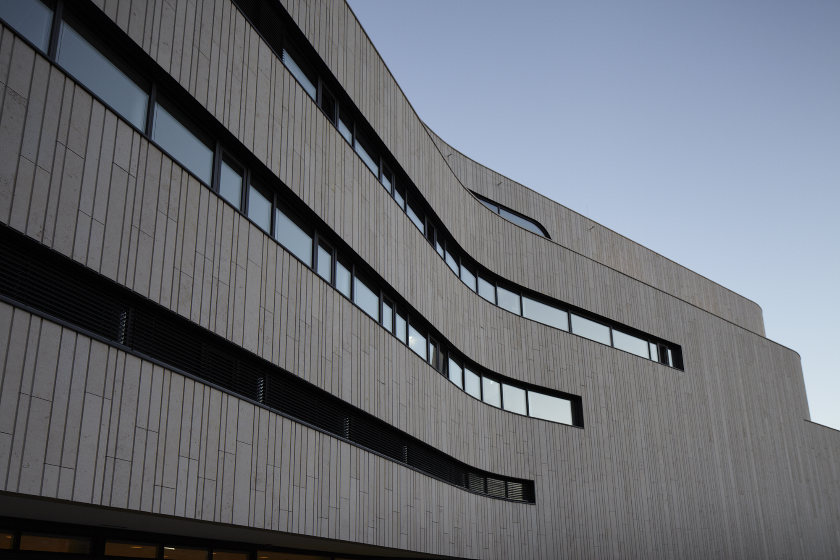

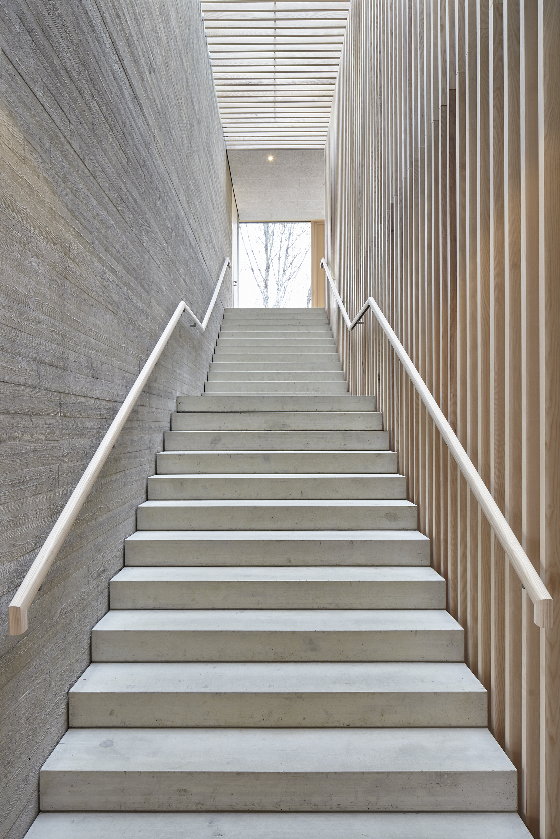
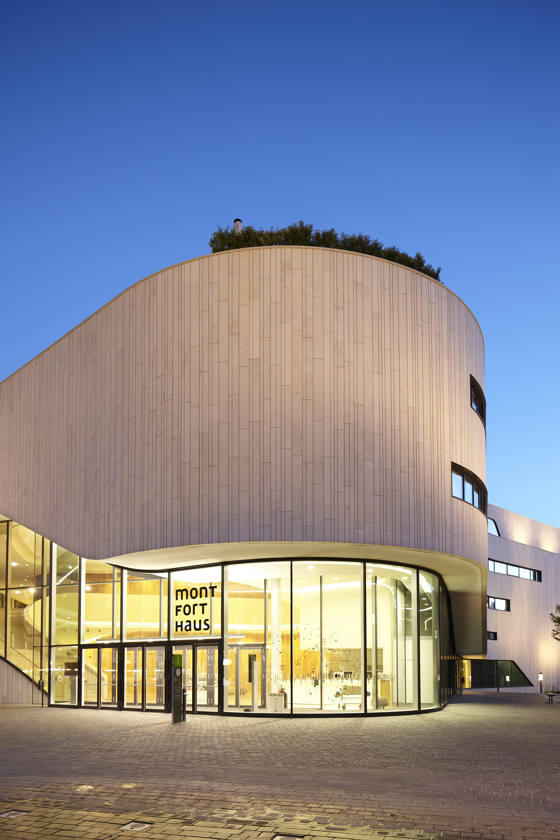
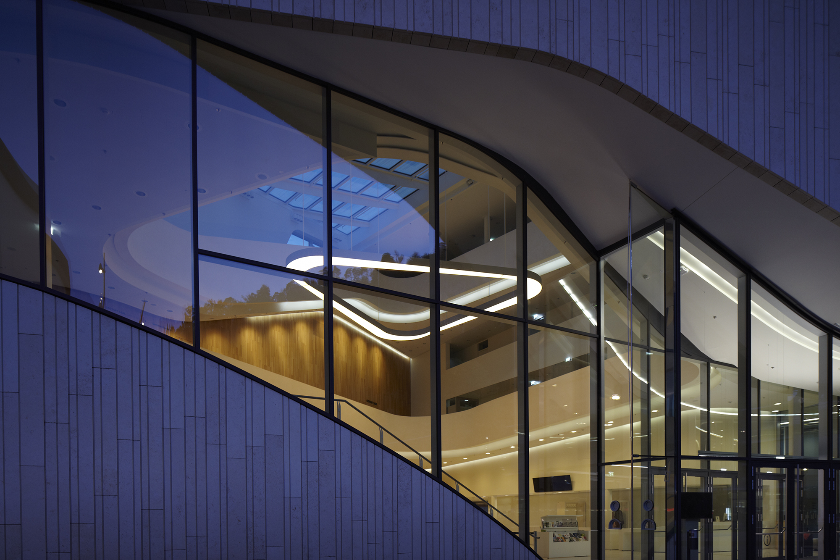
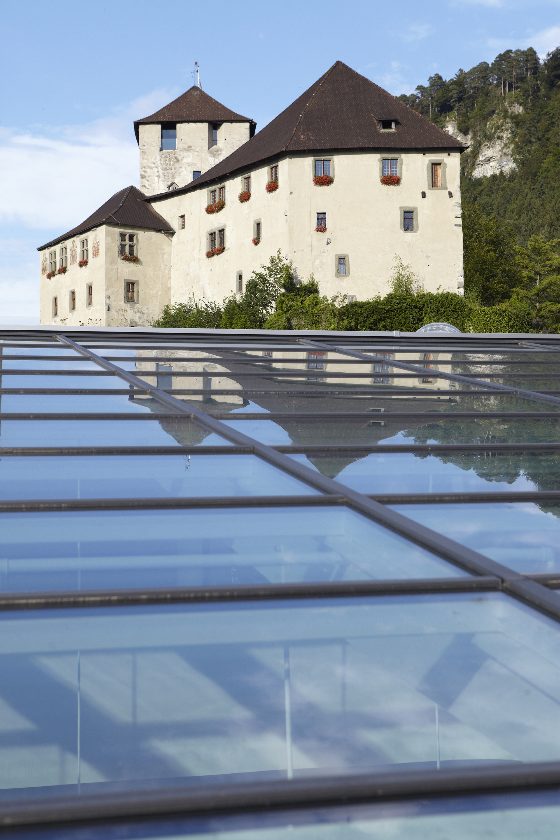
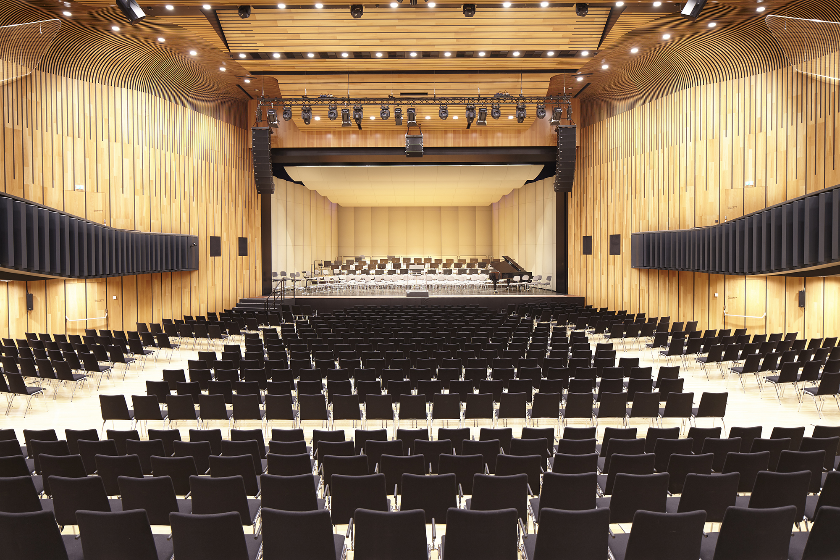

Project: Kunsthaus Bregenz for
Atelier Zumthor
Project: Various Houses for Martin Holzbau,
Dornbirn, Austria
![]()
![]()
Dornbirn, Austria
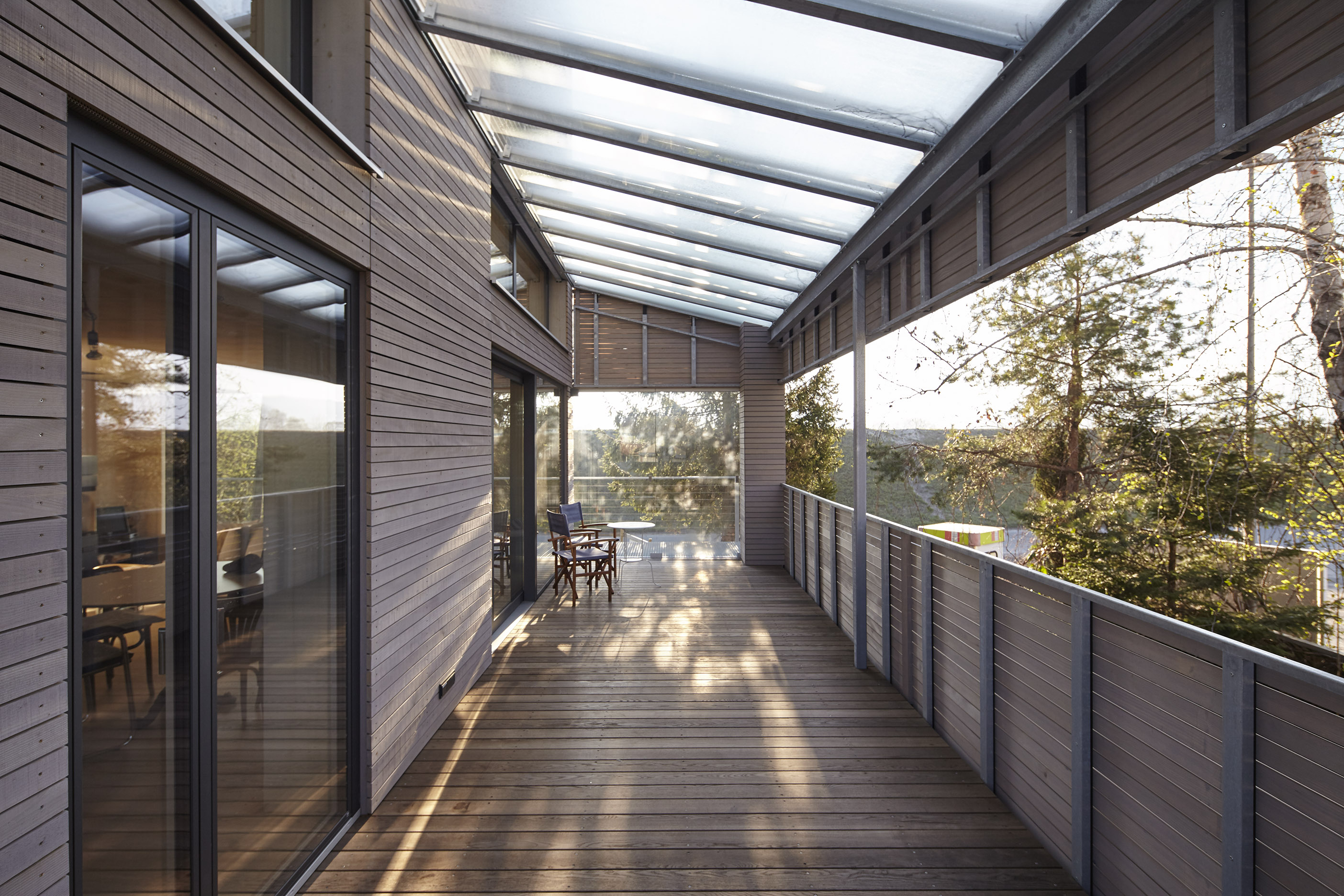

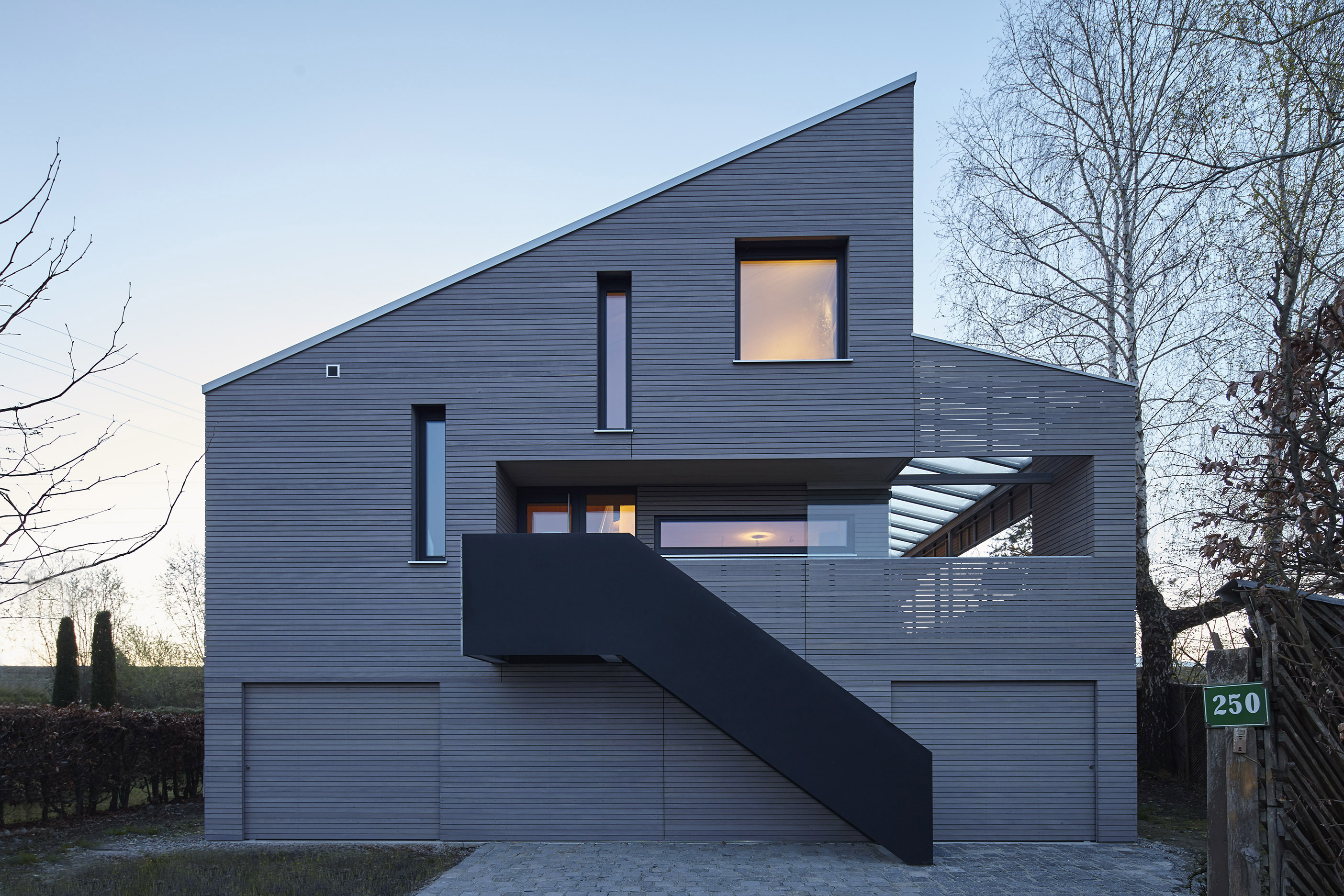
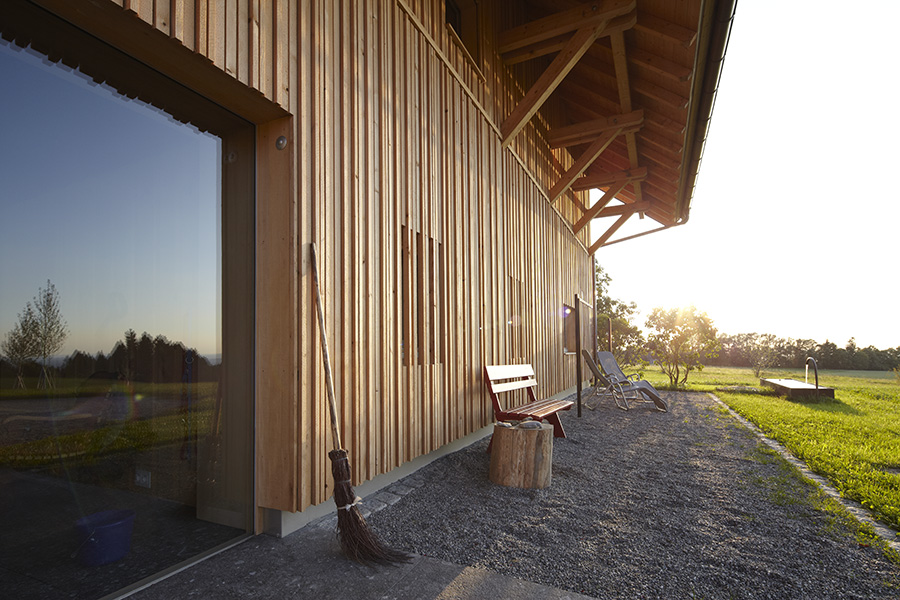
Project: Haus “Ob d’r Lech”, An exclusive ski lodge
Lech, Austria
Hein Architects Bregenz
